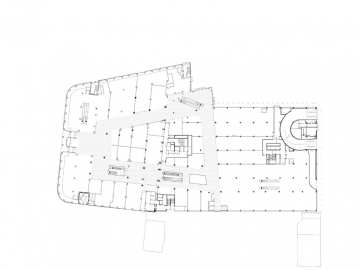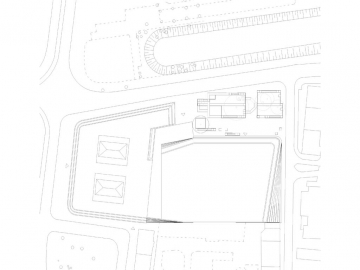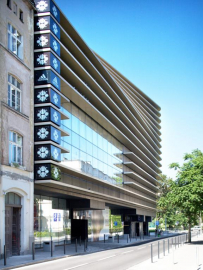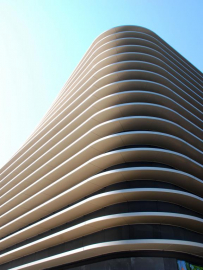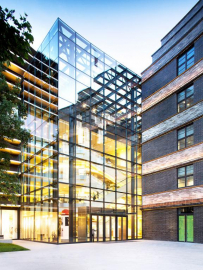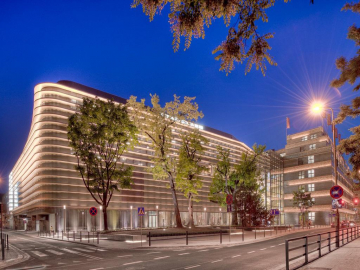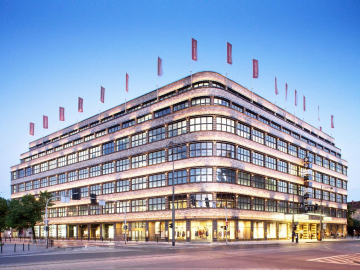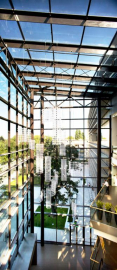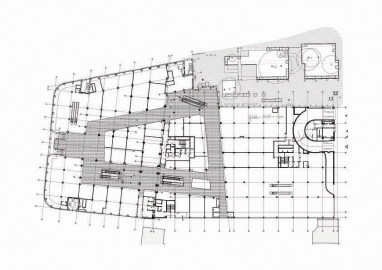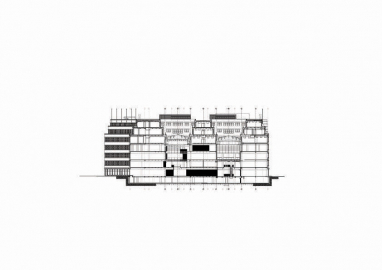Renoma Department Store
Erected in 1930 in Breslau, Warenhaus Wertheim was designated to be foremost a profitable
enterprise. But owing to the artistic ambitions of its owner, Georg Wertheim and true talents of the authors of its design: Heinrich Demburg and the sculptors Ulrich Nitschke and Hans Klakow, it became a monument of luxurious, commercial modernism. With its facades decorated with multi-coloured ceramics and spectacular interiors focused around two glazed courtyards the building of Wertheim became the icon of luxurious, commercial modernistic architecture combined with Art Deco.
After the 2nd World War and slowly proceeding depreciation of the socialist decades, the building lost its status and significance on the commercial map of Wroclaw. Within a number of attempts to reanimate, it occurred obvious to everyone that the skim had 3 basic structural problems, preventing from operating in the expected scale. The main strategic idea, to extend the building towards east, resulted in a 60% increase of the plan. It enabled to achieve an appropriate critical mass and to re-arrange sales in the form of the shopping mall, positively influencing the range of offered products. It raised the entire building space up to 70,000 m2, witch gave the opportunity to arrange retail horizontally and use the large space above, for lucking and desired supporting functions like car park and offices. Although the task was apparently very simple, it was encountered with a paralyzing fear. It seemed to be only about finding a package but in fact it aimed to provide a new form for that contemporary commercial machine composed of many architecturally difficult elements. This machine was perfectly programmed to meet the needs of contemporary commerce but caused a substantial disharmony in the scale of this city part. It was juxtaposed with a monumental, degraded but still beautiful building which was of great importance for the tradition and which deserved respect and admiration. The main intention has been a stylistic and formal continuation of the existing architecture by means of the contemporary language of sings and dynamics characteristic for our times in order to balance the building. The coherence of the old and new part has been achieved through the proportions, mass-reduction techniques, horizontal partitions of the elevation, character of applied materials and colours. The dynamics of unambiguously horizontal elevation of the new part has been intensified by the fan-like deflection of cornices which form an explicitly marked foreground of the facade. Its background has been provided by the glass windows and the wall finished with fibre-C slabs in dark brown colour corresponding with the ceramic coverage of the historical building. The new block has been linked to the historical building by means of the entrance atrium which fulfils the function of the joint or a buffer between the both parts. The task included also organisation of Czysty Square and surroundings aimed to revitalise and wake up new public spaces and to return them to the city.

