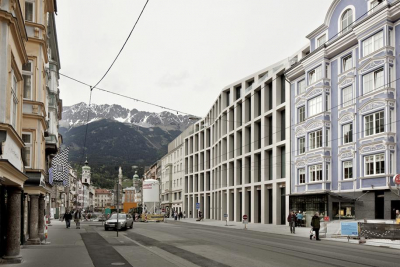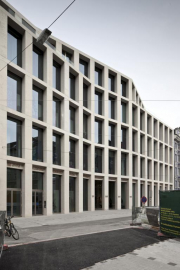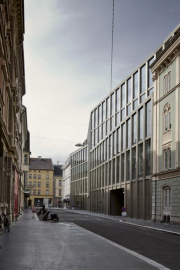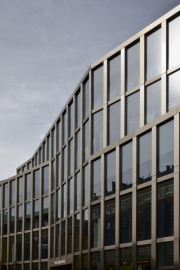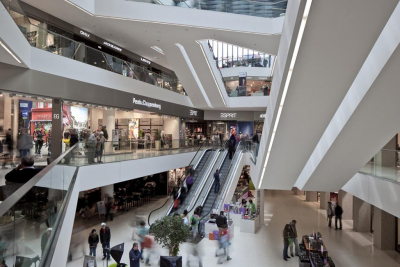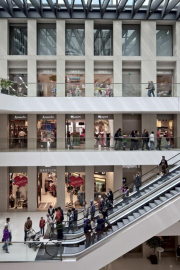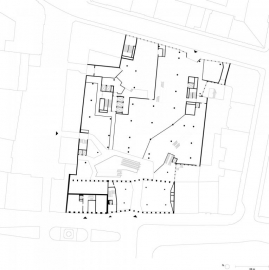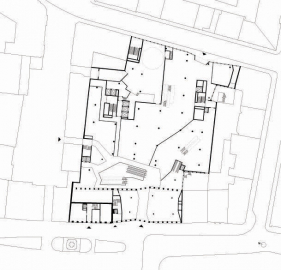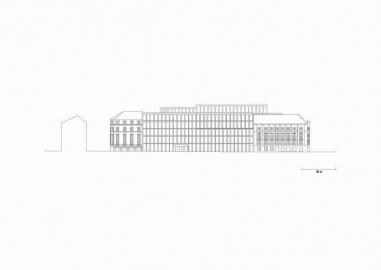Kaufhaus Tyrol
The new Kaufhaus Tyrol, designed by David Chipperfield Architects in collaboration with Dieter Mathoi Architekten, is an extensive building, which integrates itself into the historical context of Innsbruck with sensitivity and power while still respecting it. The new retail building stretches through the interior of the block with its central atrium to the next street and the long main facade on Maria-Theresien-Straße is articulated through three sections that are at a slight incline to each other, continuing the historic structure of the street. Colonnade-like facade columns form the main architectural characteristic of the building. The facade is made of pre-cast concrete elements with stone aggregates, which have polished and sandblasted surfaces. The east facade along Erlerstraße picks up the theme of the main facade with its room-height windows and is built as non-bearing post and beam construction in anodised, brushed aluminium. A five-storey, naturally lit atrium provides a central access to all the floors, enabling orientation for the visitors.

