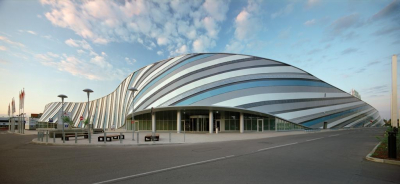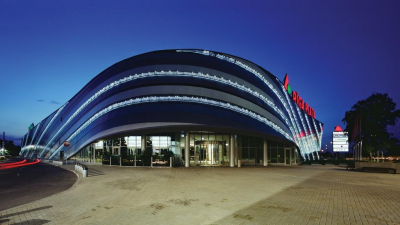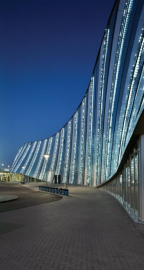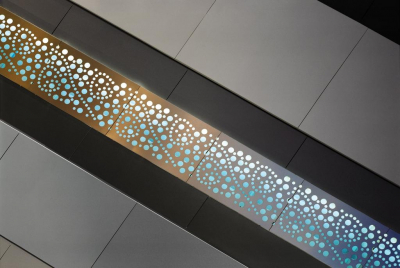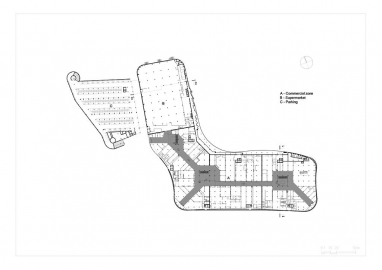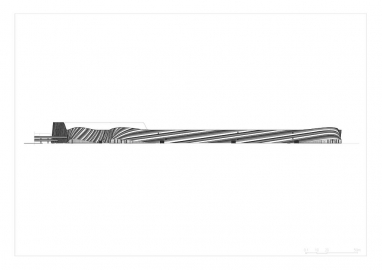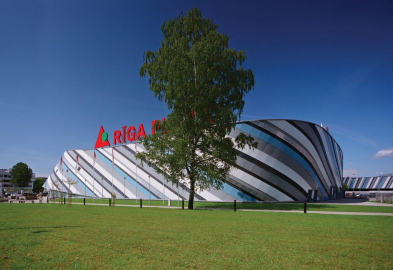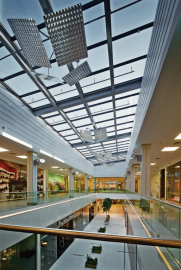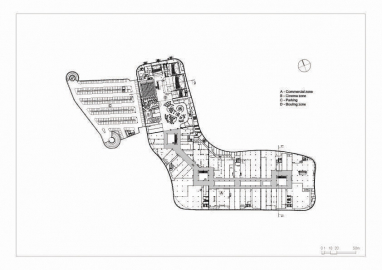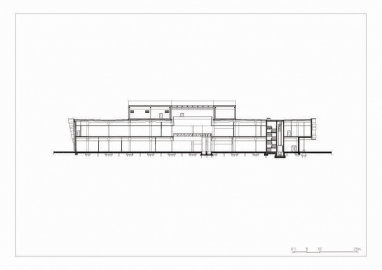Riga Plaza - Commercial and Entertainment Center
Introduction
The main functions of the building are commercial and entertainment with these supporting groups:
commercial spaces
supermarket
entertainment
cinema
catering
parking
The design has been worked out by Architectural Practice Arhis.
Architects: A. Kronbergs, D. Gravere, B. Bula, B. Liepina, V. Uzors, Draftsmen: U. Jaunsubrens, K. Sulcs, E. Mikelsons.
Offices involved in the engineering solutions: Celmina buvkonstrukciju birojs, J. Kalnina inzenieru birojs, Jensen Consult and ARHIS inzenieri, Efiko, Voleks, Arttec, E.Danisevska birojs, SEP, Buki Zucker designers and architects, David Engineers, Kedmor Offir, Kotschy BT, Arhis Konsultanti
Territory
The site is located on the left bank of Daugava River besides one of the main streets of the city. The plot relief is plain.
Site plan solution A two-storey volume forming a sharp angle that occupies the North sector of the plot. Visitor parking areas located on ground level. A multi-storey parking lot located on the Southwest sector. Delivery and loading zones situated on the Northern side.
The main entrances are placed in the three most significant points the corner facing the main street; the corner facing the main access road and in the area which is close to multi-storey parking lot.
Next to the main entrances are the flag poles, information, advertising stands, benches, bicycle parking, taxi parking areas and parking places for disabled.
All territory is greened and landscaped.
Spatial solution
The spatial solution foresees the creation of a two-storey volume with a horizontal roof and a façade in a single dynamically bent ribbon-like form. The active image of the façade expresses the dynamic nature of its surroundings. The dynamism of the façade is reinforced by the use of multi-coloured metal clusters.
The parking volume takes a 3-storey building body with reinforced concrete elevations.
Function
The commercial and entertainment complex is a single volume with a two-level shopping street-the central street. Direct connection to the multi-storey parking is provided at level +6.000. The Multiplex cinema is located above the hypermarket. The entertainment area is on the second floor.
Elevations The façade has a single architectural form based on the national waist-belt and it looks as a ribbon-like composition around the building, elevated on the three main entrances. The finishing is made out of a dense and perforated multi-colour cassette-type panels alignment into bands. At night the dynamism increases by the luminaries under the perforated panels.
Interior design
The interior is based on these principles:
The floor of the public area is made like stone plate layers with specific patterns.
The ceilings with their skylights create a special atmosphere in the public areas.
The perimeter inside has marked glazed commercial facades.

