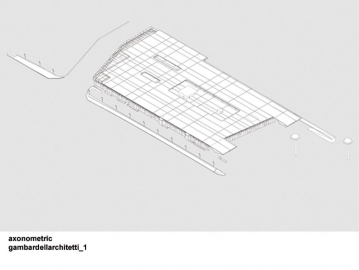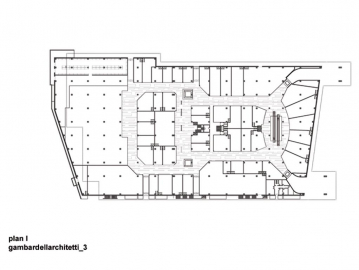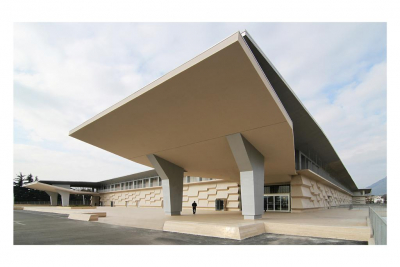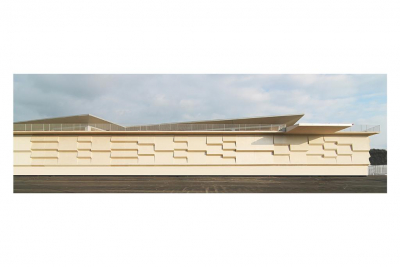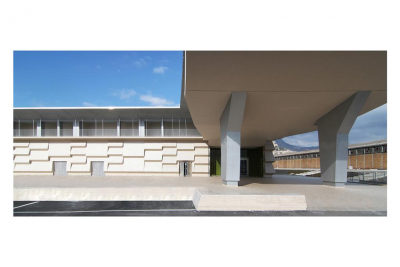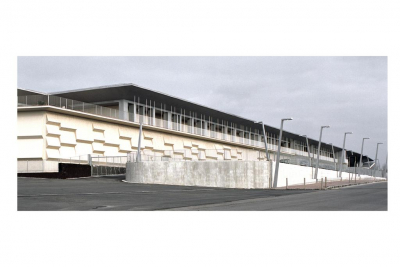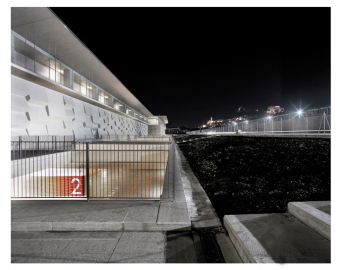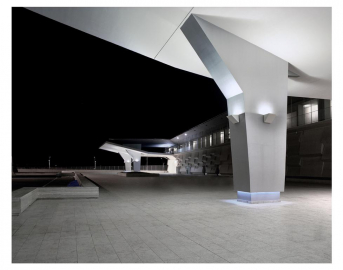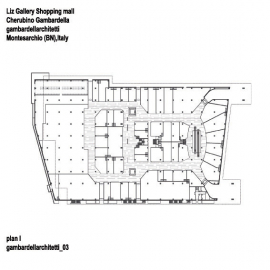Liz Gallery Shopping Mall
Something very big, a box on two levels, two hundred and fifty meters long, wide and seventy top ten: these were the initial terms of the contract.
A mall like so many in Italy. The post, however, was of considerable charm, in a rural area crossed by the Via Appia a few kilometers from the medieval fortress of Montesarchio, to Benevento.
All around, old industrial buildings to help make this scenario a massive drop in place.
The idea is simple: build three floors for a total of sixty thousand square feet: one underground parking for a large plate dug a ditch, a shopping arcade at ground level, supported by a forest of columns in the grounds of parking and confined in a mileage squad bosses prefabricated concrete gray.
At the first level, finally, a long arcade of rectangular pillars fall asymmetric growth rate facades such as terraces and patios in some light environments devoted to commercial and offices.
Five types of panels mounted randomly give life to this great armor, a powerful architectural form that, mindful of the Italian Renaissance palaces and military architecture builds a character so severe and powerful for a building on the scale rather strange and abstract set of indices.
So I imagined to build a palace for the market as a fortress with two entrances, very daring and slender.
It is true faces imagine consumers to swallow and expel them after the round ring on the square.
Inside is a colorful world marks the commercial galleries and the two squares marked with escalators to scissor the parking plan to the heart of the building.
A white staircase, leads to the essential and austere office dominated by piano and new rough materials essential.
A palace today, working on the idea of a monument and stylization to rekindle a dormant dialogue with the ancient medieval fortresses of Benevento, with pads Taburno and feverfew, canceled an interview by a linear city that is being built without epos and no secrets.

