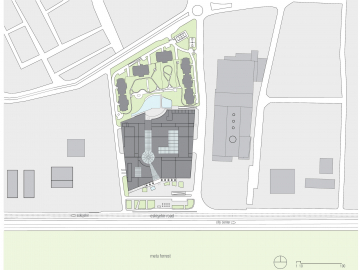Kentpark Shopping Center
The land plot on Eskisehir Road, the main traffic artery that designates the growth direction of Ankara, guided to plan Kentpark considering the future development of the environment. The land plot with 42,300 sq.m. is just a few minutes from the city center by easy public access. There exits many new public buildings and real estate developments on this axis.
The project including shopping center, offices and residences creates a life style center within a mixed use project in Ankara. The shopping center with 224,400 sq.m. construction area offers not only retail functions but also social spaces for the developing area. The residences with 154,300 sq.m. area are planned at the rear of the land plot creating a tranquil environment.
Since, there exists a large shopping center at the neighboring land plot, the challenge was to design Kentpark with a different concept and break the usual introverted shopping center typology defined as retail box. The project is designed with spatial diversity concept by blending the spatial elements of the city as urban squares, streets, plazas, green spots and recreational spaces into the design of the project. Thus, the main entrance is designed as Urban Square, the main passage as Street, the market place as Bazaar and the open-air area at the rear as Terrace.
The visitors are guided to the spacious atrium and the shopping arcade from the main entrance. Including office and parking areas, Kentpark stretches 11 levels. Its four shopping levels contain 236 stores, including department stores, entertainment anchors, cinema halls, food court area, restaurants and the bazaar area. The second level houses the entertainment and leisure functions as the cinema, kids land and food court area. The bazaar area, consisting of small stores, kiosks, grocery and market is designed taking inspiration from traditional open air markets covered with umbrella shaped columns. There exits three underground parking levels connected to the surrounding roadway system and three pedestrian access points on different levels. The project sought to integrate public transportation and pedestrian routes while improving the neighborhood.
A small urban park, composed of recreational elements as ice ring, small lake with water features surrounded by restaurants and cafes, is designed between the shopping center and residences. By this means, the urban park functionally separates but spatially integrates the shopping center and the residences. One of the main features of the shopping center is definitely the shopping arcade connecting the interior circulation to urban park which is surrounded by leisure terraces on different levels.
Environmental concerns played key role in the project. The glass skylight of the shopping arcade illuminates the center with natural light saving energy and also enabling natural ventilation and improving air quality. The common area of the offices is designed as an atrium obtaining natural light and air from the skylight. Natural plants can grow at the office atrium and food-court area. Unlike most of the office buildings, the office windows can be opened for natural ventilation. In addition, natural materials are sourced locally at the construction.

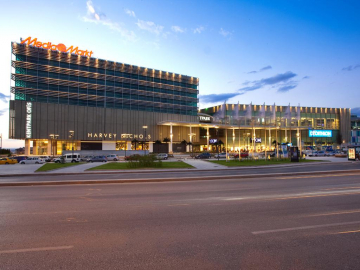
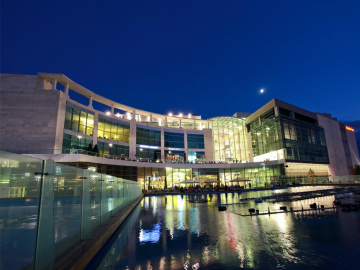
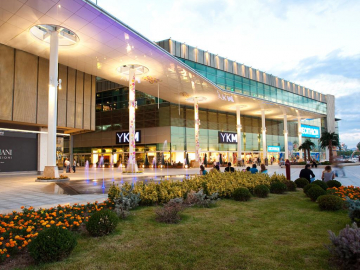
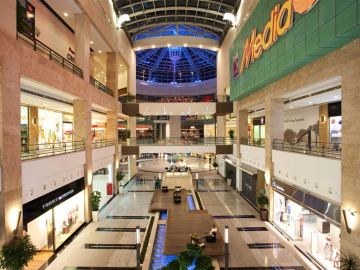
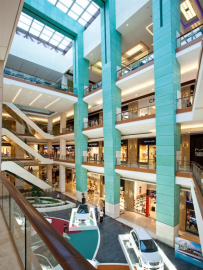
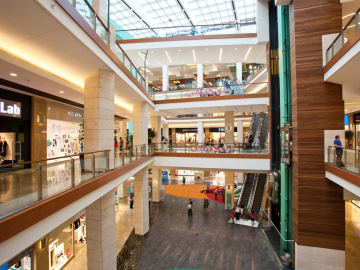
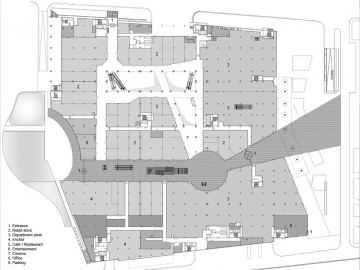
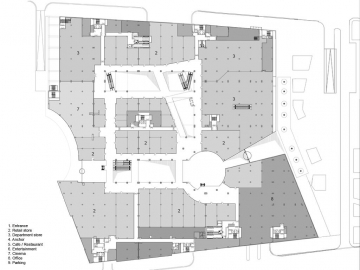
.jpg)
.jpg)
