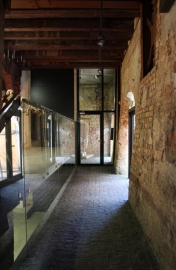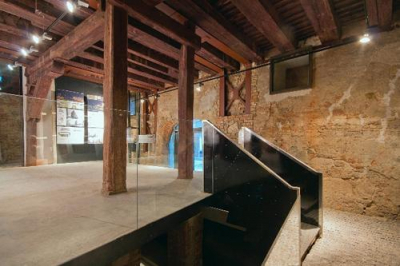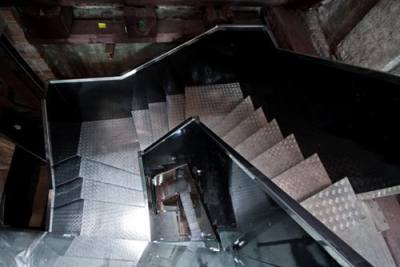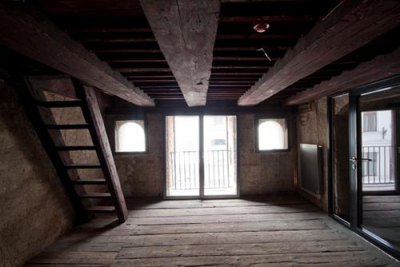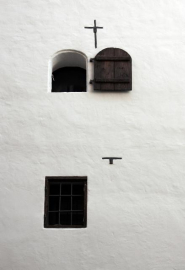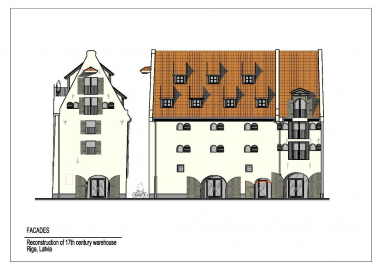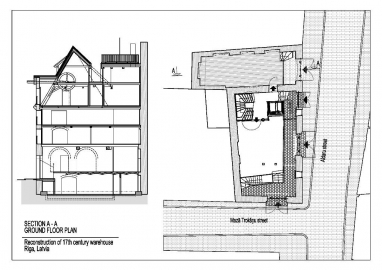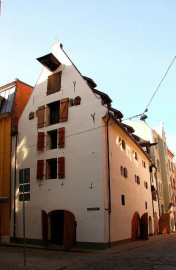Renovation of 17th century warehouse building
The warehouse building a 17-th century architectural monument appears to be one of the rare Riga Downtown buildings with retained inspiration of initial origin. In the course of time the building has obtained one side inclination, thus enforcing its individuality. Ten years ago the warehouse was provided with an inbuilt frame construction granting its constructive stability. As a result of reconstruction made in the year 2011 the six level (777 m2) building was transformed into a universal space open for the city. The lower floors are fit for art galleries and stores, the next two special Riga Downtown offices with low ceilings while the Attic floors two-level apartments with small tile roof terraces. The building can be managed as a functionally unified aggregate.
A transparent elevator and robust, dark stairs are built in the center of the building. The initial stone wall wooden constructions are kept intact with the characteristic historical overlay. The architecture of the new interior respects historical structure of the building, at the same time being in contrast to it. Thoughtful and brave renovation. Refined result, in spite of limited budget. The sensitiveness of new details adapts to the existing building, resulting in apparent acupunctural renovation. Barely visible from outside, renovation offers flexible interior spaces for tenants.
National Latvian architecture Award 2011, International jury
Despite the seemingly introvert air about the building and invisibility of renovation form the outside, architects strived to find an organic link with the city. Ground floor has seen most transformations: original floor height was preserved at the rooms deepest end, forming a paved street level gallery along outside wall.
A. Zvirgzdins, Refined roughness, Latvian Architecture, 2012 oct/nov

