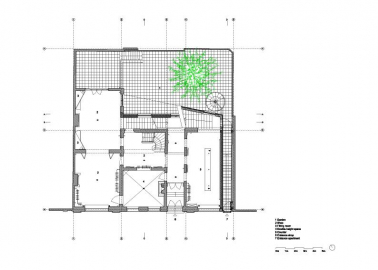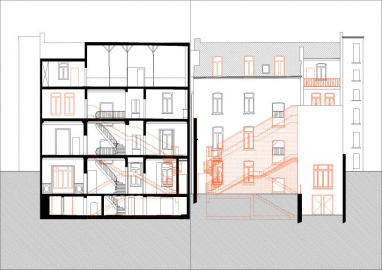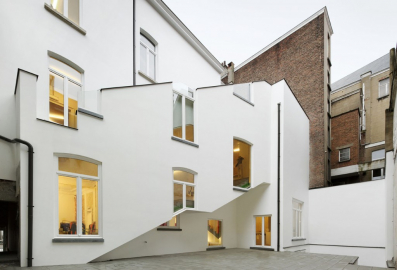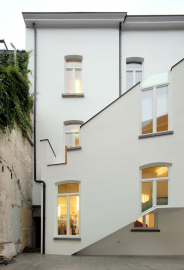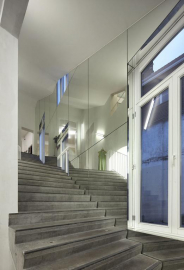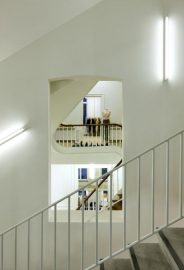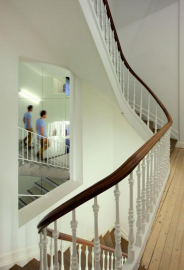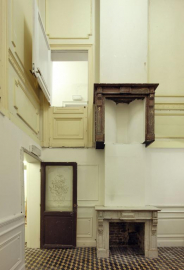Twiggy (Renovation of an Old House into a Clothing Shop)
A clothing store wants to take up its residence in an exceptionally beautiful nineteenth-century town house. Its site 290 m2. The building 775 m2. The soul and the detail are still there; hardly anything is further needed to let the building keep its beauty.
It is the ambition of the store that requires more, a store from top to bottom. This is a desire as well as a matter of practical objections. The beautiful old staircase is not sufficient; too narrow, too old, too steep, not meeting the fire regulations.
The old staircase connects the floors but also separates them. No single floor is visible from the other. It is desired that the house feels as a unity with a better visibility.
A staircase that connects the bottom with the top. A staircase that stretches long and straight to make a swerve in between floors. Captured in the thickness of the back façade that allows the courtyard to reach the back façade underneath and allows the line of the cornice to stay. The projection of the back façade is its projection. The drawing its drawing. The material the material. The white the white.
One floor in the house disappears; less is sufficient to keep the feeling of the house. From the entrance hall through the doors the beautiful old staircase comes into view and the new rigid staircase becomes visible; a stair that is mirrored in its outside façade and because of this includes that beautiful old façade again.
To take along history today; that is what has to be expected of sustainability. Not only can a technical dimension be added to achieve this. A critical sharpness makes what is sustainable already to become sustainable in a different way; that is what architecture is or can be.
Not more or less.Not more just less.

