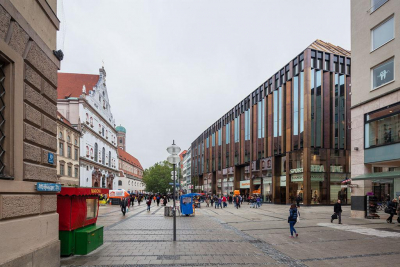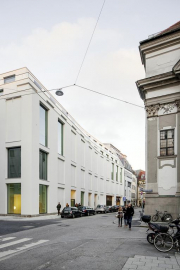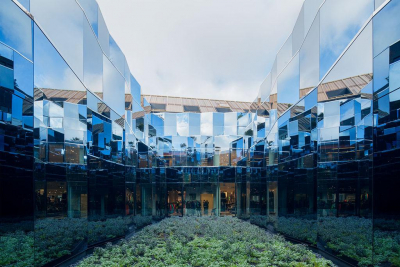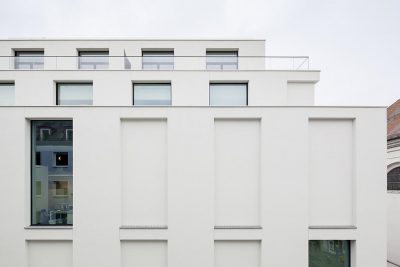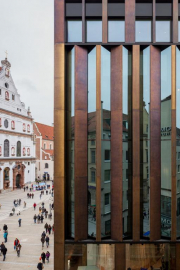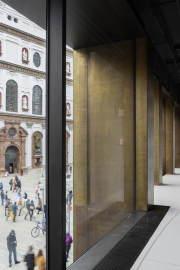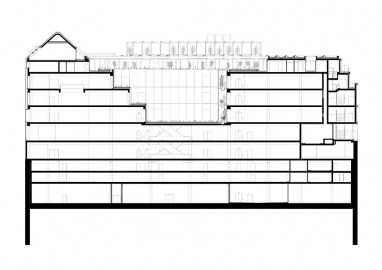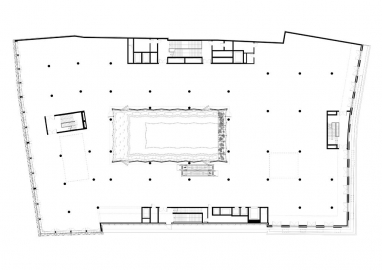Joseph Pschorr House
Kuehn Malvezzi Joseph Pschorr House
The Joseph Pschorr House in Munich is a piece of urbanism that unites flexible retail areas with high-end office and housing typologies as well as landscaped open spaces.
Three differentiated volumes integrate the commercial building delicately into its urban surroundings and create different addresses on each of its three front facades.
At the centre of the composition is a folded garden that connects two courtyards and is designed as a vertical green house and rooftop garden.
Bronze facades and bronze windows characterize the building as a contemporary interpretation of historic building crafts. At the Altheimer Eck the lightly rendered volume with individual windows develops its own presence while elegantly blending into its context: the historic Hackenviertel.
The commercial building, is a hybrid of two different building typologies. The building follows the historic model of a mixed-use building, with the retail functions on the lower two floors and apartments on the top floor which, in this case, has been extended to include a full residential loft. The building also represents a development of the department store typology; three separate units are interwoven over four levels in the middle zone and the upper floors are largely shielded from the street. As a result, the building is more open to the city on the top floor and lower two floors, while the design of the elevations of the middle floors is more withdrawn.
CITY SPACES
The compact organization of the inside of the building and the city structure - its immediate environment - create a tension that is the basis of this design. The commercial building has been built on several historic plots, and forms a perimeter block along three very different streets. It is situated opposite two historic churches, St Michael (1583-
97) to the north and St Anna (1735) to the south, as well as the connecting buildings of the Alte Akademie at Neuhauser Strasse and the former convent at the Altheimer Eck. Eisenmannstrasse at the front of the building is a narrow alley, which connects Neuhauser Strasse, a busy shopping street, with the Hackenviertel behind Altheimer Eck.
THE BUILDING
The commercial building is semi-detached at the end of the block: two distinct building volumes at the two main elevations form two heterogeneous opposites bronze and glass versus render; pitched roof versus recessed penthouse floor; angled versus rounded and face the historic buildings on the other side with their contrasting elements, forming different city spaces with them. The two building volumes with their contrasting design rules are linked by a third one along Eisenmannstrasse. This does not form an additional volume, but merely presents a sculpturally articulated surface in its own right. In this way the whole development comprises three different elements, which seamlessly merge on the inside.
The Joseph Pschorr house is the first commercial building to have been awarded a DGNB certificate (sustainability award) in gold. The photovoltaic system was placed on the roofs in such a way that the historic silhouette of the city is not compromised. In water cisterns rain water is being collected and recycled. In order to avoid any potential environmental pollution created by the copper roof, an ion trap has been installed. The entire building is being lit by LED technology.

