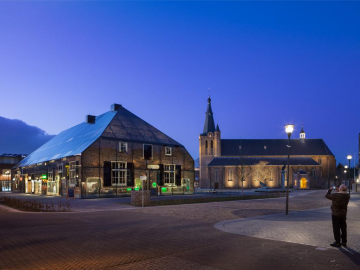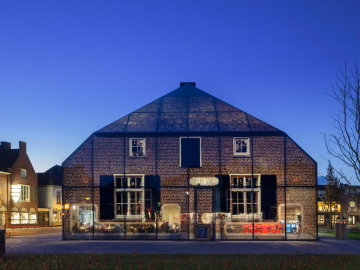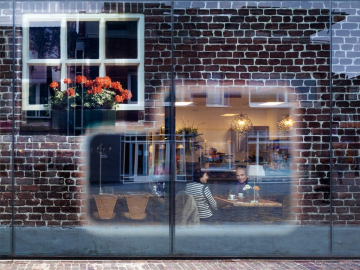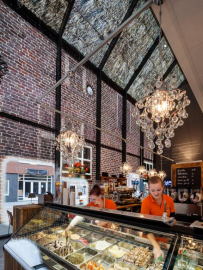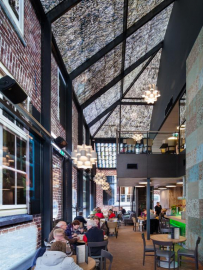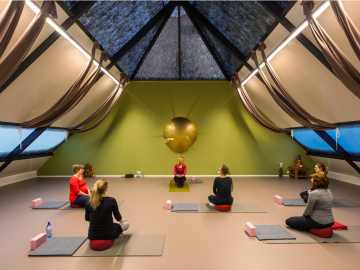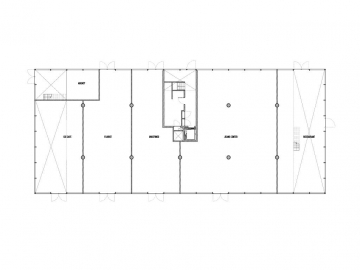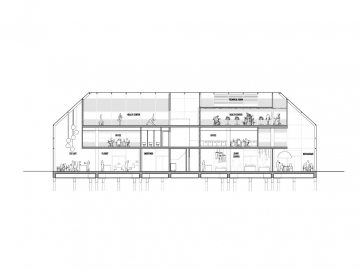Glass Farm
Glass Farm reinterprets the volume of Brabants archetypical farmhouse in glass, creating a monument to the traditional farm. It is MVRDVs 7th proposal for the site, Schijndels village square which had been heavily damaged during WWII. Glass Farm comprises a restaurant, a café, shops, offices and a wellness center.
Schijndels market square suffered badly from World War II bombings and had been subject to numerous enlargements and refurbishments. Winy Maas wrote a letter to the Mayor of his hometown in 1980 proposing the idea of a new structure in the unusually large village square between the church, town hall and main street, and in 2000 the town council finally accepted. The maximum envelope defined by the town planners had the form of a traditional Schijndel farm. The result is a contemporary interpretation of the farmhouse typology; instead of brick, the building is entirely covered by a glass façade.
All 87 remaining farms in the area of this type were measured, analyzed and an ideal average was developed from the data. In collaboration with MVRDV, artist Frank van der Salm photographed the historic buildings, and from these a collage of the typical farm was composed. This complete image made up by four layers (façade elements, degrees of sharpness, depth perception and transparent fields) was printed using fritted procedure onto the 1,800m² glass facade, resulting in an effect similar to stained glass windows in a cathedral.
The printing was done by AGC Mirodan. Due to the high level of detail, screen printing was not suitable. Instead MVRDV and AGC opted for the Artlite Digital printing process. The print (360 dpi) was applied to the inside of the outer 8mm glass panel: enamel ink was printed onto the glass, then fired in a large oven at a temperature of 680 °C through which the glass is toughened and the ink and glass become one. The entire façade was executed as an insulated (double) glass construction for which the printed and laminated glass panels were assembled at AGC Westland. For the roof panels, laminated glass sheets 8.8.2 were used, for the façade panels 4.4.2. The 15mm cavity was filled with argon gas and sealed by a semistructural, recessed silicon edge seal. The glass façade consists of a thousand pieces ranging from 50cm x 7cm to 300cm x 233cm of which the transparencies vary from 0% to 100% according to the specific functions inside the building. Each one is unique and labelled with a code to be able to reprint and replace a glass panel if needed.
At night the structure is illuminated from the inside, becoming a monument to the traditional farmhouse. At a height of 14 meters, the Glass Farm is intentionally designed out of scale and is 1.6 times larger than a real farm, symbolizing the villages growth into a town. The printed image follows this augmented history , with the superimposed farm door appearing 4 meters tall for example. When adults interact with the building, they are once again the size of a small child in relation to the building, possibly adding an element of nostalgic remembrance to their experience. To enhance this sensation further, there is a table and swing next to the building, scaled up to the same size.
To ensure water tightness, energy efficiency and transparency, high-quality structural glazing with excellent insulating properties was used. The seams are airtight with natural air intake through grates and mechanical outlets. The building was realized as a collaboration of local contractors, for a local client.
The building with a GFA of 1,600m² occupies a site in the village square of 1,995m².

