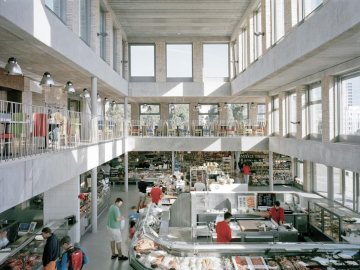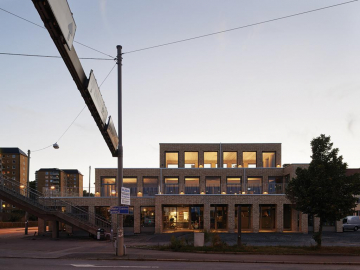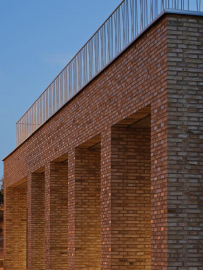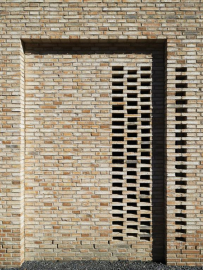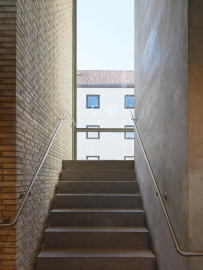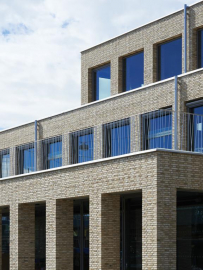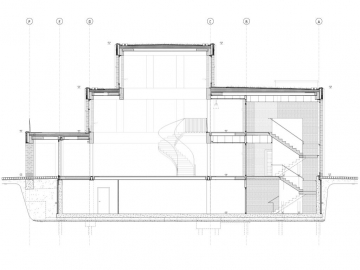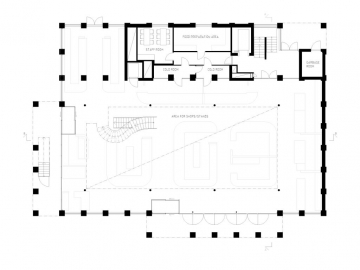Kvillebäcken Market Hall
Kvillebäcken Market Hall
Architects: Gustav Appell Arkitektkontor Sweden
Building area: 1540 sq m
Site area: 1600 sq m
Kvillebäcken Market Hall is the result of a public competition held in 2011. Our winning proposal was based upon the idea of the market hall as a super public building. It is an unusual and valuable building typology in the city, comparable to the railway station or the library. Here you dont need a ticket to enter and youre not obligated to consume. This led us to propose a building as an open, non-hierarchal structure, capable of change over time and with clear visual connections to the surroundings.
When the urban development project Kvillebäcken is finished in 2017, the market hall will serve as a link between different urban areas around Vågmästareplatsen tram station, 5 min from central Gothenburg. The market hall wants to be a catalyst for urban life, an interior market square with three main entrances and several secondary entries that connects to the public spaces around it. For functional reasons the traditional market hall is a quite closed building. The ambition to open up the building to its surroundings, and at the same time offer attractive spaces for market vendors has been a challenge in the organization of the interior. We strived to create an interior space that is intimate and at the same time transparent and filled with light. The entrance level is reserved for shops and stands, the second floor is for restaurants and cafés and also connects to an outside terrace.
The market hall is flanked by a small market square and the building is shaped to let the afternoon sun find its way down to the square. The top floor is in fact a large skylight, giving a high, spacious inner hall in contrast to the solid appearance of the exterior. The repetitive façade allows for flexibility, new entrances and openings can be made without losing the overall architectonic expression.
The whole project has been carried out in accordance with Swedish Green Building Council and the materials are chosen to be robust, sustainable and beautiful over time; facades in yellow brick, typical for Gothenburg, and railings in stainless steel. The primary loadbearing system is based on a standard precast concrete system. But the joints and the details of the structure have been carefully adjusted to the geometry of the building. Inner pillars are made round and in steel to enhance the spaciousness of the inner room. The shape of the hall made it possible to choose an automatic self-ventilated solution as the main system for cooling and ventilation. The brick is waterstruck and coal-fired brick in the thin danish Flensburg-format. The bond is an English bond, where certain stones are made with a glazed surface that allows the character of the façade to shift during the day and in some angles appear in a shiny pattern.

