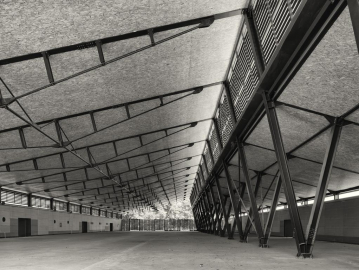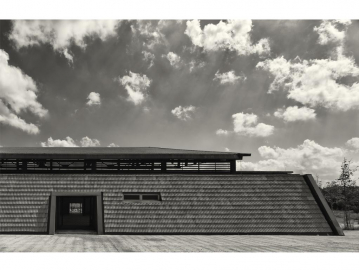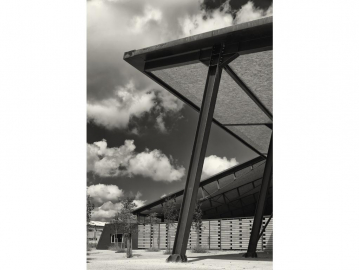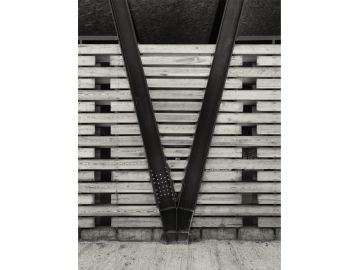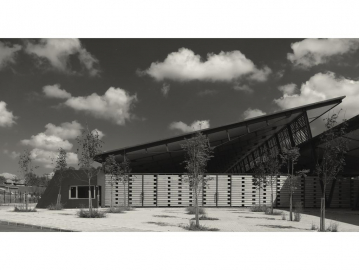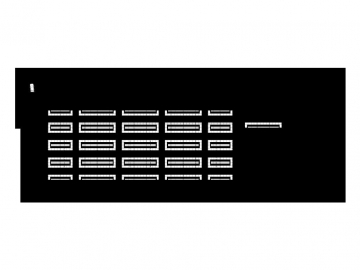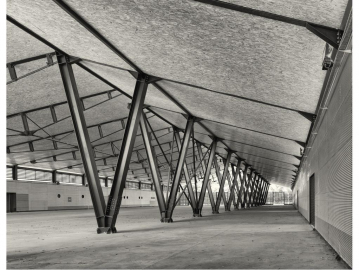Bolluca Market Hall
Bolluca Market Hall is a 4500 m2 semi-open market place in the recently formed province of Arnavutköy / Istanbul, which hosts the local food and crafts market 2 days a week is used as a common space for various public activities for the remaining days. Bolluca Market Hall differs from the typical permanent European market halls, which are usually open everyday, while it is neither like the traditional Turkish street markets, which temporarily set up and taken down for one day of the week on the streets of the town. Rather Bolluca Market Hall constitutes a new form falling somewhere between the two.
Basically, the building consists of two parts; the main section defined by a huge canopy-like roof, open on both sides to existing green areas, and an outward facing organic market defined by a cantilevered canopy.
The building is designed as an exposed steel structure which functions as a semi-open public space. Its lateral section consists of two naves spanning 25 meters and 8 meters. On one of the long edges of the rectangular plan houses storage and wet spaces while the other, an outward-facing organic market - mediated by a public square. The building opens to green areas on both short sides, towards a cemetery on northeastern side and towards an ecological corridor on southwestern side - a matter of importance for Istanbuls macro form. The roof is formed with an exposed reverse tensile truss system. The exposed treatment of the steel beams, pressure bars and tensiles create a sense of lightness in the large roof.
The top surface of the roof is covered with Marseilles tiles and the OSB panels which holds the insulation layer were left exposed inside. The facades on the short sides of the building were articulated with horizontal wooden planks within which truck service Gates are designed. Consequently, a natural and warm effect is created inside the market place. With the exception of the steel beams, low cost, locally available, and recycled materials were used throughout the building. To enhance the ease of maintenance and durability in a market place of this size, materials were used to increase resilience and unnecessary subtleties in the solving of details were dispensed with.
The building is not equipped with mechanical climatic systems as it is a semi open space. The large roof which spans the large nave of the main hall is positioned in order to protect the interior from the strong winds coming from the north. The vertical sun grilles provide shade on the south.
The water drainage systems are carefully designed on the ground slab for easy cleaning after market days.
The building is financed by the Municipality of Arnavutköy - a municipality established in 1994 as a consolidation of twelve villages.
As contemporary Turkish towns are usually developed without formal planning procedures, they suffer from the scarcity of public spaces and the lack of any spontaneous street life. Bolluca / Arnavutköy is no exception, while its residents are relatively low - income people and immigrants.
It the establishment of the Municipality which tries to overcome this lack of public spaces by coming up with the idea of developing multi-use semi-open spaces in available spaces near the neighborhood centers, Bolluca Market Place would serve as a model for those to be built subsequently in other Arnavutköy neighborhoods. Although it is not still in full use, It can be observed that the building has been welcomed by the people living around.

