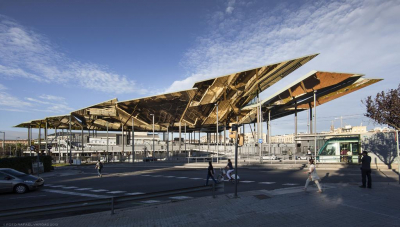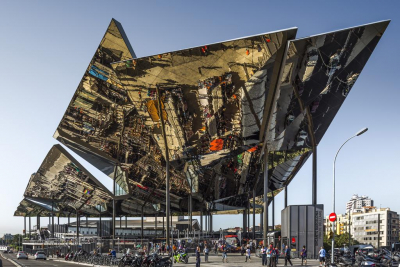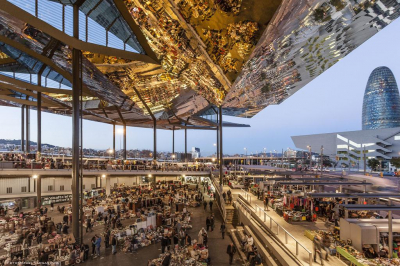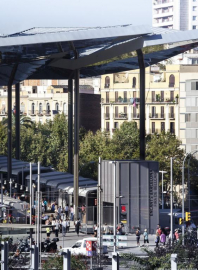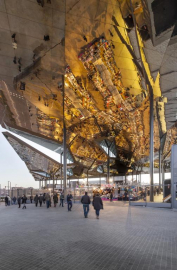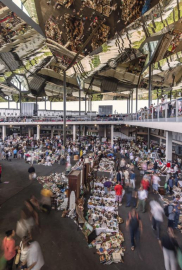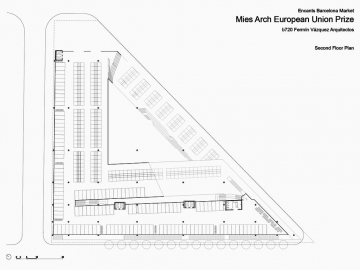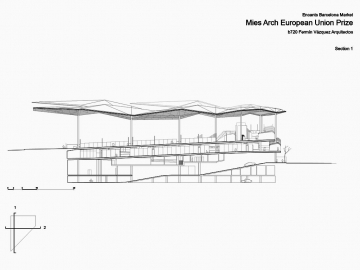Encants Barcelona Market
Els Encants is a centenarian flea market dedicated to auctions and the sale of second hand objects. It began its activity at Glories in 1929 occupying an improvised site, becoming a much loved, unique space. The city decided to keep the market in Glories relocating it on a smaller land.
The New Encants Market is an extension of the surrounding streets and despite its different levels works successfully as a permeable public space.
Despite not being a building and lacking façades, its canopy creates a visual landmark that provides a strong identity, makes it recognizable and inviting in the distance. The new Encants Market has broadened the type of people that visit it without expelling its traditional customers, minimizing disturbances into the city without changing its typical open informal atmosphere. But most important of all, it has kept its soul.
The project won a public competition launched by Mercats de Barcelona, Barcelonas public markets.
It had to deal with the requirements of the Citys plan to redesign the area transforming a dull traffic junction with undefined edges into a large representative public square.
The main design aims where:
- Preserve the on-the-street outdoor markets soul
- Make it a large public space as opposed to a commercial building
- Provide it with a strong visual identity
- Contribute to formalising the future Glories Square The main objective was to maintain the nature of the on-the-street outdoor market. The size of the new grounds was a great constraint, as the commercial program was more than double that area. So the program had necessarily to be stacked in some way.
Its design intends to avoid multiple floors, rejecting a building model. Instead of that, a continuous area was designed taking advantage of the slopes of the surrounding streets, becoming a series of gentle ramps that climb on top of each other generating an endless loop on top of which the stalls are arranged. A suspended canopy hovers above all the lot. It creates a prominent landmark that identifies the market in the urban landscape and protects to a considerable extent shopkeepers and users from the rain and sun heat without loosing the characteristic open air atmosphere. Stainless steel golden mirror polished finish makes it feel a light mechanism of kaleidoscopic reflection of the city into the market and vice-versa.
Cabins and cabinets for the stands were soberly designed in order to create a neutral functional background to the colorful and chaotic goods displayed. The project has two underground levels. The first one is for the logistic needs of the market and the second one houses a public car park for the users.
One of the peculiarities of the market is its openness, without further climate conditioning than the protection provided by the roof against sunlight and rain. It s therefore a building that takes advantage of the light and mild climatic conditions of Barcelona and does not require an expensive energy investment for operating.
SIZE OF THE SITE AND THE BUILDING
Site: 7.634,14 m2
Building: 35.440 m²

