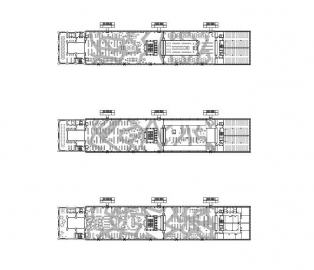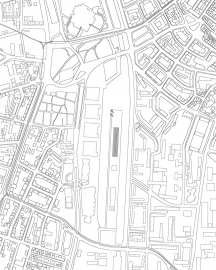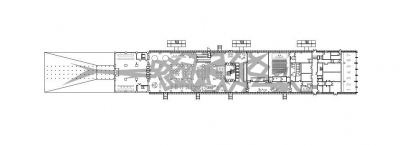André Malraux Library
Everything here submits to the logic of the waterway: the linearity of the docks, the way the jetty stretches out and the trees are aligned. But also the warehouses, running from one end of the site to the other in a perfectly continuous line parallel to the docks. The small stretch of land has miraculously retained its initial coherence. The industry, requiring maximum efficiency, has determined the rigorous and rhythmic succession of volumes. The project to convert the Seegmuller warehouse into a multimedia library, doubling the existing surface area, is in line with the main design principles governing the location.
The existing silo is left untouched, as a vertical sign within the landscape. The depot that backs onto it is partly preserved, namely its fine concrete structure. The extension expands vertically and horizontally from it. Libraries, contrary to warehouses, call for natural light. The brick cladding on the existing depot is removed and a new glass skin, as a continuation of the extensions exterior, unifies the development. Light emphasises the beauty of the pyramid-shaped capitals. The floors are an extension of the existing structures. Initially designed for storage, the distance between floor and ceiling is small.
To provide a sense of space, there are voids around the edges that vertically expand the volumes. Taking an industrial approach, still relevant here given the low ceilings, the technical fittings are left exposed. The HVAC and utilities design reflects the generic linearity. A long, red ribbon, traced directly onto the building, links the floors of the library. Tag-like signage guides visitors to the upper floors. The floors are left sparse; the facade is glazed. The floors dissect the landscape horizontally, linking both branches of the canal. Light bounces off the floors and is thus channelled into the building. Mirrors capture the glimmer of the waterway. The building resonates with its surroundings.
The project meets the targets set by the RT2000 regulations. Converting a wheat market into a library entails transforming the existing facades to allow natural light to bathe large areas. The system for controlling heat gain and loss consists of a double skin of active glass, with computer-controlled airflows. A retractable blind between the two skins adjusts the intensity of the light at different levels. The building is cooled partly by pumping cold underground water into the floors and pre-cooling the air centrally.

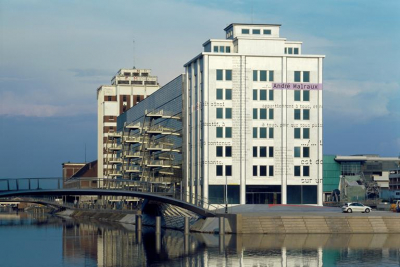
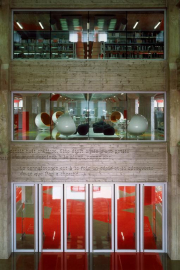
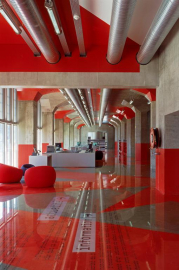
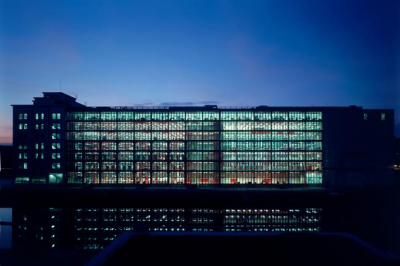

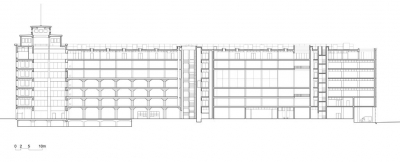
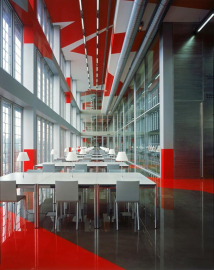
 copy.jpg)

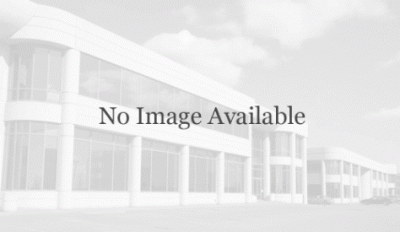 © P. Ruault
© P. Ruault
