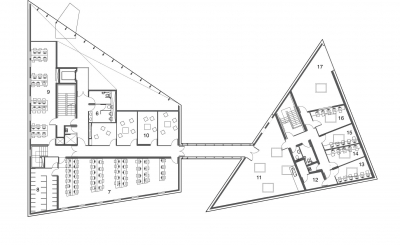Stephen Lawrence Centre
The social and educational programme of the centre commemorates the life of Stephen Lawrence, a black teenager who planned to study architecture but was murdered at a bus stop in south east London. The main building includes general teaching spaces and computer suites, spaces for group and one-to-one discussions, and a starter office for new enterprises. The smaller building includes art and sound studios and an editing suite. A significant area of the site was unbuildable due to the presence of underground pipework, and a no-build strip adjacent to the River Ravensbourne.
The position and form of the buildings is a response to the conditions on and around the site. Their stepped profile connects the terraced housing to the west and the apartment buildings to the east. The angles of the front façades define an inviting forecourt, and the bridge between them frames a view a view of the riverside terrace and two existing bridges: an arrangement which avoids unnecessary formality. The positions of the buildings, and the cantilevering of the smaller one, respond to the no-build zones.
Their triangular geometry reduces the visual weight of the corners and undermines the apparent solidity of the volumes, an effect which is heightened by the reflective qualities of the expanded aluminium cladding. In response to the context, the centre has a different identity in each direction: two pavilions, when seen from the street; a single, informal composition, seen from the north; a stepped façade, from the river; and a single, monumental profile, seen from the formal gardens to the south.
The staircases and circulation spaces are arranged on an orthogonal basis relating to the north and south façades respectively. The angled facades to the east and west intersect with the rectilinear geometry to produce a series of teaching spaces with tapered sections and a dynamic relationship with the adjacent external space.
With high ceilings and suspended services, these spaces provide a refreshing alternative to the normal classroom environment. The organisation of the section makes connections between diverse conditions: the verticality of the entrance space, compared with the horizontality of the common room and its roof deck; or the rectangular spaces positioned on the south façade, compared with the triangular spaces to the north. By providing variety and choice, the design supports the wider programme of the centre.

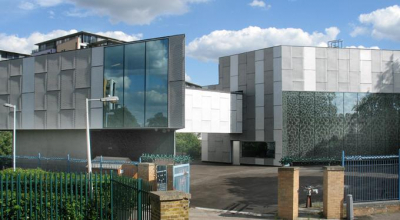
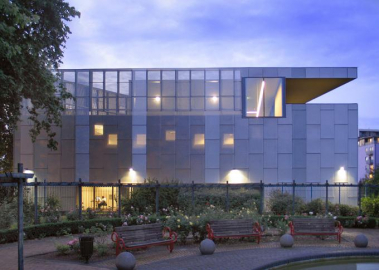
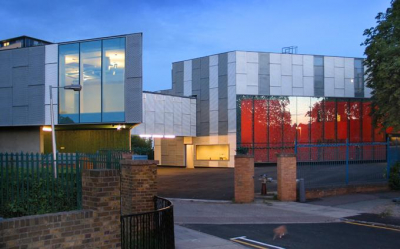
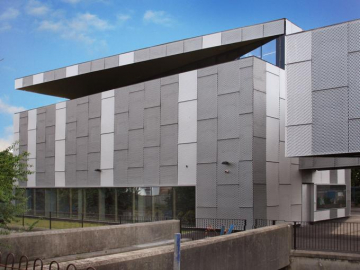
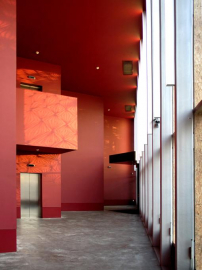
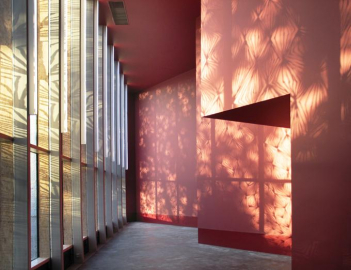
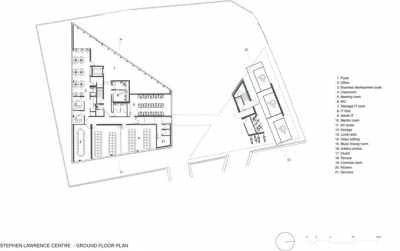
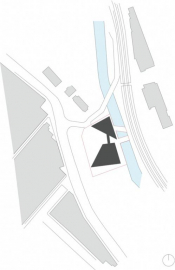
 copy.jpg)
