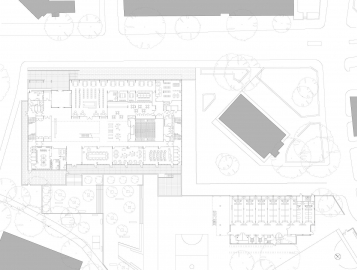Westminster Academy at the Naim Dangoor Centre
Westminster Academy is a new secondary school in West London, housing over 1300 pupils and staff. The school has a powerful vision for learning that embraces the latest thinking in education delivered through a flexible and responsive learning framework. In response to this progressive brief, Allford Hall Monaghan Morris created a completely different learning environment for the 21st century that inspires creativity and enables connectivity and flexibility.
The Academy is located in a gritty, urban context, dominated by the Westway flyover, 1960s tower blocks and a major road. The physical complexities of the site are matched by the cultural and social challenges of working in a deprived and diverse community. Responding to the nature of the surrounding architecture and the need for a fully-sealed building, the 5-storey school was located at the edge of the site to create a powerful civic presence.
The building has a heroic, stratified façade of large glazed panels, vibrantly coloured terracotta tiles in green and yellow and a series of illuminated panels. These create a highly-reflective building by day that transforms into a colourfully glowing beacon at night. The rear elevation to the south is more open with large, cantilevered balconies overlooking the terraced outdoor spaces and the sports facilities which are located in a separate building to allow for all year round community use.
Within the building, a large internal space physically connects to all the key communal spaces at ground level and visually connects to the whole school via the full height atrium with a highly-coloured sculptural roof. This dramatic space embodies the needs of the new learning framework by operating as the hub of the school with pupils moving between classrooms, the café and informal working spaces, a multi-functional Long Room, the Library and the Green Room (lecture theatre). A large central staircase, wide corridors and break-out spaces allow ease of flow and ideas of passive surveillance and connectivity also dictated the central location of the toilets.
Sustainability was a core theme of the project approached through the design of all elements and the selection of materials and services. Within the glazed atrium, the system for shading was designed as a sculptural feature created from baffles made from door blanks. Due to the acoustic requirements, the building is mechanically ventilated which provides greater flexibility to spaces internally. The in-situ, exposed concrete frame, projecting balconies on the rear elevation and the sedum roof are all sustainable features that have been designed to add drama to the school whilst delivering a range of environmental advantages now and during the life of the building.
In contrast to the bold, colourful exterior, a more austere approach to materials was employed internally with raw concrete, painted blockwork, timber and acoustic baffles. The teaching environment is enlivened by bold branding, a rich colour palette and large graphic elements, designed by Studio Myerscough, that relate to the vibrant reality of urban life beyond the school walls and to an international community both on the doorstep and beyond.

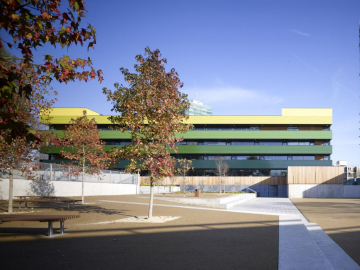
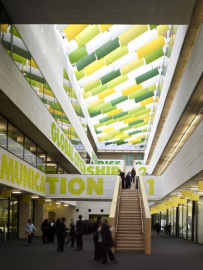
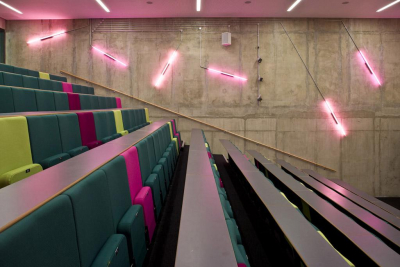
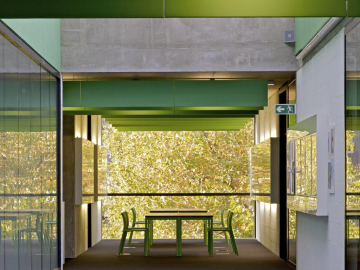
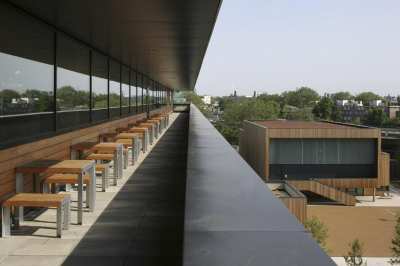
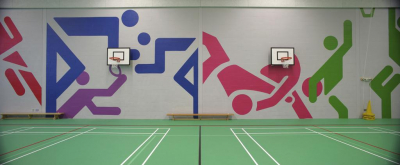
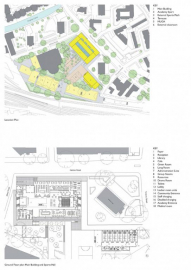
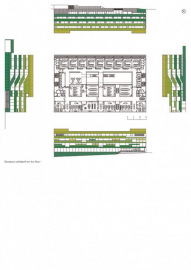
.jpg)
.jpg)
