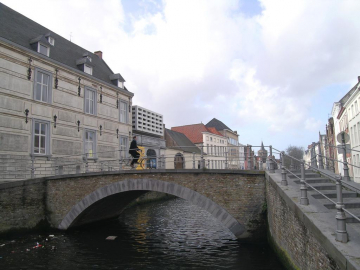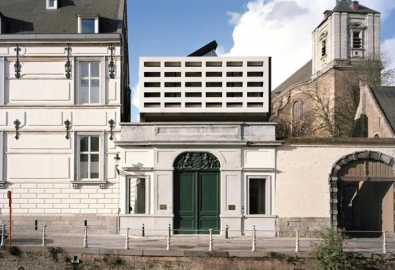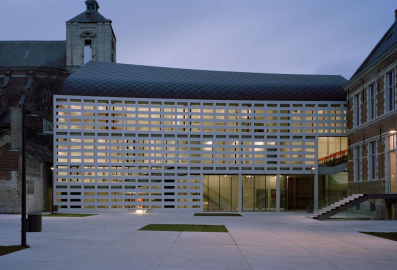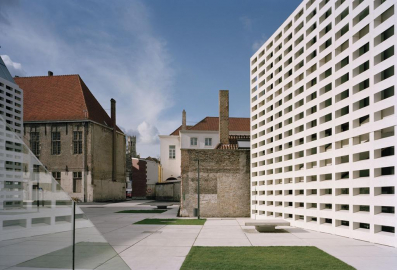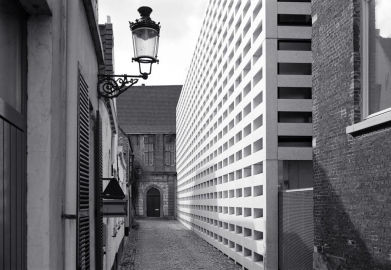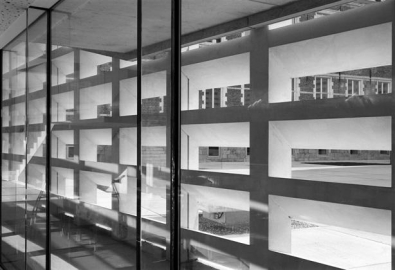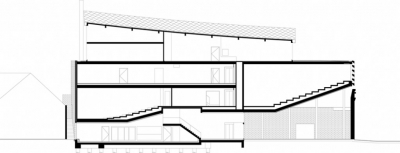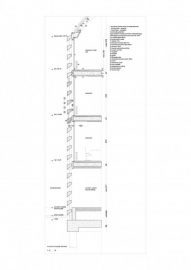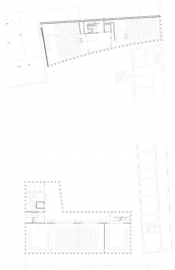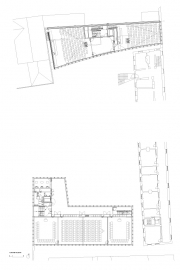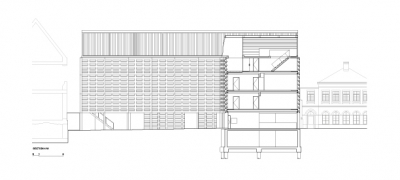extension College of Europe
The key issue for this project is how to insert new architecture in a historically charged surrounding. Bruges is one of these cities that tries to keep its centre intact, but at the risk of banning too much of today's city life.
The city maintains a set of rules on scale, materials, roof inclinations, etc. that are supposed to keep existing urban qualities intact. Among others, concrete façades and big glass surfaces are forbidden.
Two buildings are to be added to an old school campus, which will house a postgraduate law and economics school. The campus consists of a conglomerate of historical buildings organized around a sequence of enclosed courts and is accessed from three different streets. The two new volumes replace less valuable old buildings. They are set freestanding from the old buildings while redefining the courts; their ground floor surface is partially open and continuous with the courts. Building N1 consists of classrooms and a central reception desk. Building N2 accommodates two lecture rooms, offices and a foyer on ground floor. One side of the building covers an exterior entrance space to the campus that is accessed from an existing gate on the main street.
A regular grid of prefabricated concrete elements forms both the supporting structure and a filter for light. The whitish, concrete outer surface is polished, which makes the material more "noble" and acceptable for the city. The inclined surfaces reflect the sunlight indirectly into the rooms. Behind the concrete structure is a full glass façade composed of translucent glass elements and transparent windows. The grid gives both a depth and a texture to the façade. On the court level the concrete elements continue as a screen or fence.

