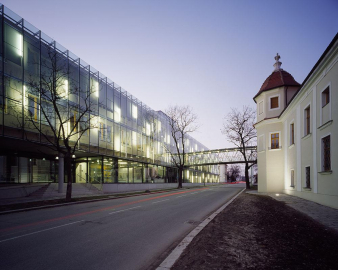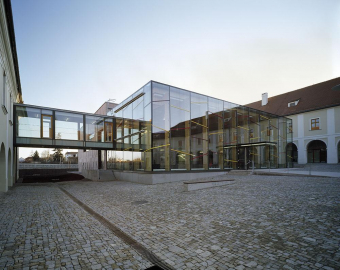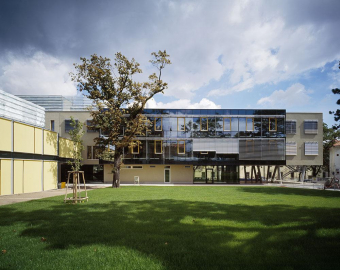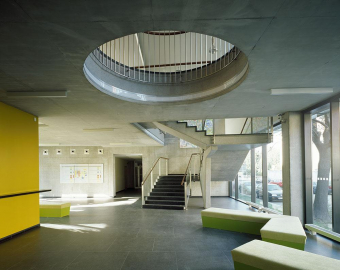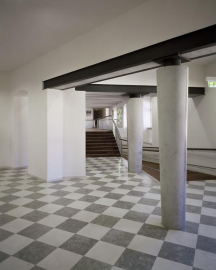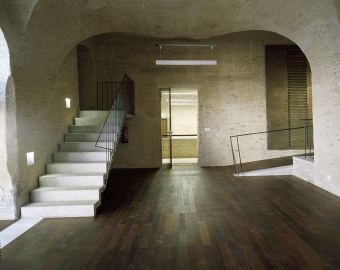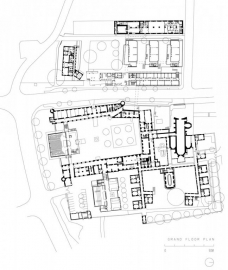Reconstruction of Cartesian monastry for Faculty of Information Technology
Since the founding of the Cartusian monastery in Brno in the middle of the 14th century, it has experienced rich construction development. After Emperor Joseph s reforms at the end of the 18th century the monastery was given to the military and from the year 1960 has been used by the Faculty of Electric Engineering of the Brno University of Technology. In the year 2002, when the new Faculty of Information Technology was founded, it became apparent that the monastery would not be sufficient for the future 2,500 students. A decision was therefore made to reconstruct the historical monastery and obtain the extra needed space through construction of an annex on the grounds of the former farm yard separated from the monastery by a busy road.
The proposed design situates the particular workplaces of the faculty in an equal manner onto both parts of the grounds. The monastery contains a number of the institutes and the seminar rooms. The enclosure for the monks serves for housing guest faculty. New lecture halls with an auditorium for 330 listeners were built on the axis of the main monastery courtyard on the site of a pseudo-historical wing from the end of the 20th century which had been demolished earlier. The new structure is separated from the external four lane road by the firm, simple volume of the auditorium. Its foyer opens out on to the courtyard and is linked up with both historical wings by transparent corridors enabling contact between the public and the monastery courtyard.
In order to reconstruct the historical buildings of the monastery, we had to at first build new teaching pavilions for classrooms and laboratories on the grounds of the former farm yard. The classrooms and offices for teachers are situated in the pavilion for the institutes in a three-storey building along busy city streets whose street façades are consequently designed as multi-layered and sound-proof. The specialised computer labs are situated in the three connecting two-storey pavilions.
Wheelchair accessibility between all of the parts, despite the difference in height between the levels of the particular monastery wings amounting to 2 metres, was an important part of the design. For this reason a gallery, with a ramp and a lift, was inserted into the north-west corner of the historical grounds. This serves as an entrance area for a new bridge across the street. This bridge allows both parts of the faculty to be connected up in a wheel-chair accessible fashion.
The final carried out structure was the preservation and reconstruction of the old brewery which had been part of the farm yard. It became the new social and cultural centre of the faculty. The interesting space of the malt kiln (preparation of malt) has been used as a small theatre hall with an exhibition gallery. The operational design would also make possible use by visitors from outside the faculty.
The original garden was partially renewed on the historical

