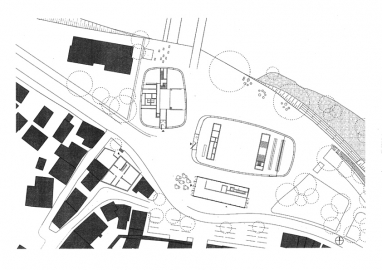Stihl-Gallery and Art School
The gallery and school of arts are planned in two separate buildings which were consequently developed as one common structural unit.
In this way the wish of synergies and the intention to facilitate cooperation of the two content independent cultural institutions will be structurally expressed. At the same time a strong urban development ensemble will be created. Besides creation of suitable rooms for both institutions the whole area between Weingärtnervorstadt, Häckermühle , kindergarten, city museum and the banks of the river Rems will be increased in value, brightened up and brought to experience by the building project. Due to the position and the form of the two buildings clearly defined urban rooms and paths result together with the city museum and the new building of the Hackermühle to be completed in 2009.
With the museum square and the terrace of the Rems two new different urban places will be created that make it possible for diverse use of culture, arts, leisure and relaxation. All in all the value of this part of the Rems river bend will increase and develop to an attractive and eventful area of the centre of Waiblingen and will be integrated into the future urban life.
Two approximately 6m high, mainly single-storey structures in the style of a hall are planned for the rooms of the gallery and the school of arts. Therefore they correspond in an ideal manner to the favoured workshop character of both institutions and cause an inspiring and concentrated atmosphere.
An essential requirement for looking at works of art or for your own artistic activity is natural light. By the same token it is also a stimulating and invigorating element. Accordingly the structural formation of both buildings shell will be determined functionally, technically and formally by the theme light and light-translucent. Both buildings are surrounded by a transparent three layer case of glass-casting elements and translucent insulation.
In case of the gallery it was done without clearly glazed surfaces corresponding to its rather introverted character as a place of silence and concentration on art. However, for the school numerous to be opened clearly glazed windows are envisioned, which allow views in and out and therefore support the open character of the school.
In the gallery a generous entrance hall which is oriented towards the city museum marks the beginning for the flexible playable exhibition area following without spatial partition, free of pillars and with mobile hanging walls. The exposure can be carried out either with artificial light or with daylight. Into the glass mantle devices for sunscreen as well as dim -out equipment are integrated which make it possible to react to changing lighting conditions and to vary the atmosphere of the light in the room.
In both houses the excellent structured façade of glass together with an integrated magnesite floor and the concrete ceiling and wall areas form a quiet elegant and yet robust background for the art.

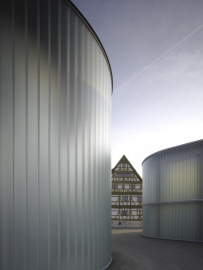
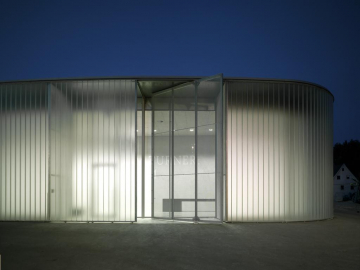
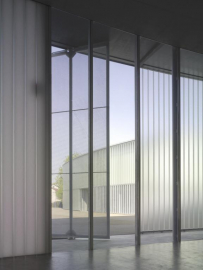
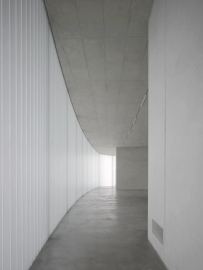
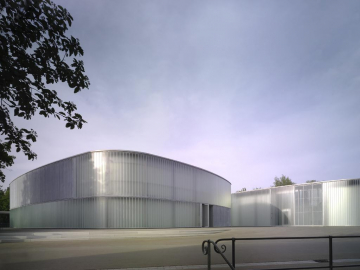
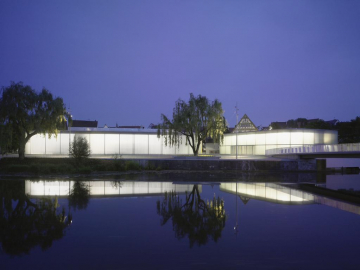
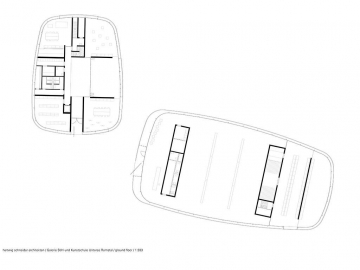
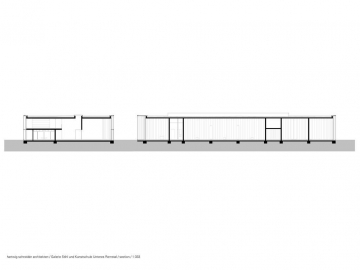
.jpg)
