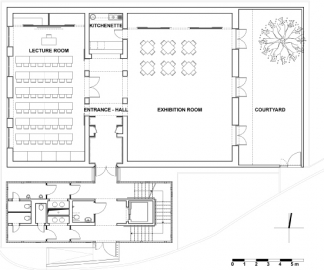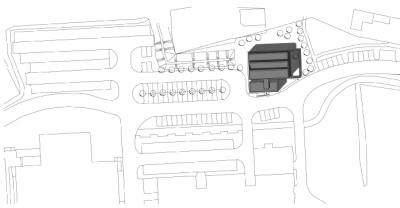Department of Architectural Design, Szechenyi Istvan University (ARCHITECTURAL ATELIER BUILDING)
The work
Rebuilding of an one-storey compressor house with big clear height, constructed from reinforced concrete without any heat insulation and developing a three-storey Architectural Atelier Building for the Architectural Department of the University Gy?r. In the building the instruction and training of architect students will be accommodated, the rooms are available for 24 hours in a day.
The solution
The reinforced concrete cube gave a heavy, close cube and we were going to keep the heaviness and closeness of the cube. So we opened only a minimum of doors and windows, we solved the lighting of the top atelier by headlights and we choose for the folding of the posterior heath insulation a dark grey color.
For the vertical traffic and the wet blocks we introduced a new additive block constructed as a facile contrast by glass blocks. The joining small courtyard with dense enclosing looks like a part of the heavy body.
The function
You enter in the ground floor in a distribution room joined by a buffet. On the left side an auditorium, on the right side an exhibition and performance room. That room will be lightened from the creative courtyard and gives place for presenting the diploma works, architectural exhibitions, and performances. The intention is to frame a new center for the architectural life in Gy?r.
The first floor gives place for the Architectural Department. The design works of the students will be consulted one by one or in small groups.
The second floor is in effect the atelier joined by a small modeling workshop. An opening in the intermediate slabs in the middle of the building connects the stores. The building is able to take 165 students at the same time.
Construction, materials
In the old building we utilized the existing reinforced concrete walls and slabs, introduced two new slabs plastered, painted inside and heath insulated and plastered outside. Above the atelier big headlights were introduced with sheet metal roofing.
The new block was constructed around an in-situ concrete block as a cantilever. The facades have a steel frame taking the glass block enclosing.
The small courtyard is an own small world covered with wooden boarding and wall covering. Generally the used materials transmit Puritanism with is painted walls and epoxi floors.
It follows form the 40 cm thick reinforced concrete outside walls, that most of the building can work without any cooling, only the top atelier, receiving outside heat from the big headlights needs supplementary cooling.
Summary
The work was designed by the earlier and present professor of the Department for their students. It demonstrates our educational ars poetic, namely the teaching of simple unsophisticated buildings is necessary because all above that is not teachable.
So it became a Black Box where a student comes in, then some years later an architect comes out

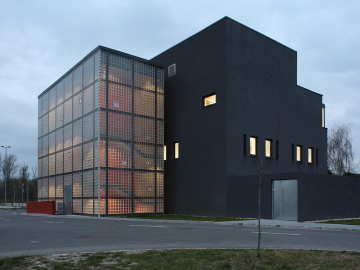
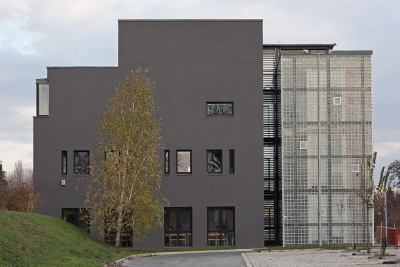
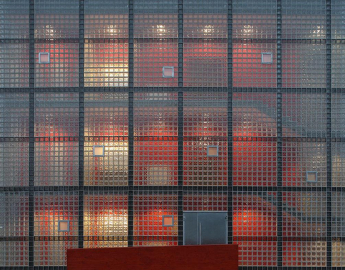
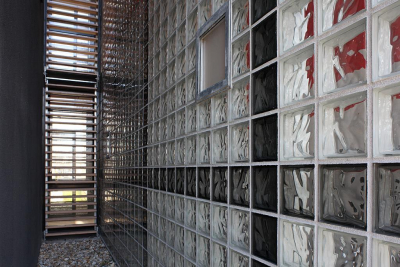
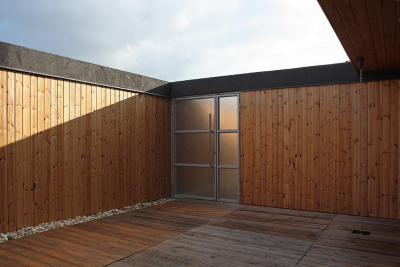
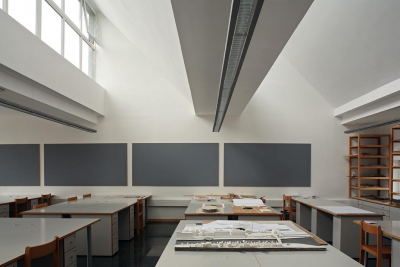
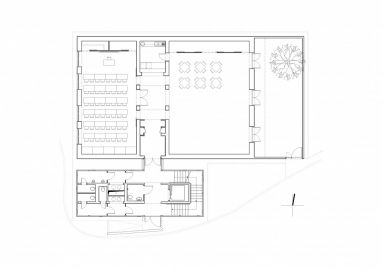
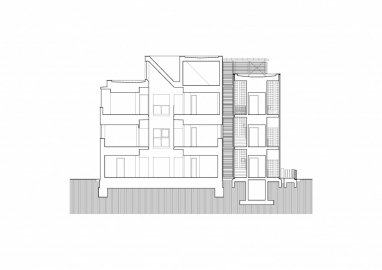
.jpg)
