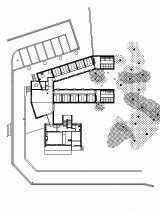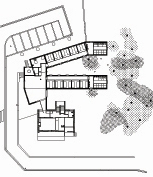Corno de Bicos Nature Interpretation Centre
Located at Chã de Lamas (Vascões, Paredes de Coura) the Environmental Center, main building of Corno de Bico Protected Landscape, was built within the existing complex of Boalhosa agricultural colony (Colónia Agrícola da Boalhosa), a work of the National Settlement Board (Junta de Colonização Interna) (late 1950s).
The colony represents one of the rare complexes built upon a planed landscape and social housing with a rural context, a plan developed in the 1950s by the National Settlement Board.
From the original plan the settler houses, the community oven, the school and the teacher s house were built; only the church remained unbuilt.
As the buildings needs in terms of space were greater than those the existing buildings could withstand, and as the necessary enlargement would jeopardize the balance of the complex, it was necessary to find a new and specific location for the Environmental Centers building.
The fact that the church, a public equipment associated to the square, which was part of the original plan, was not built, presented itself as the adequate location for the construction of this building, from where it s possible to preside over the whole complex and dynamize the square.
Meanwhile, the site of the planned church was during the late 50s, turned into a massive wooded area which we consider, due to its strict geometrical and density characteristics, to be a building on its own. This particularity results in a building conceived as a negative of a large constructed mass, finding space in the existing clearing and rising up to the tree tops. It will let only perceive glimpses of a tree house supported by a forest of columns mingled with the trunks of the trees.
The Environmental Center project is based on a renovation strategy to revitalize the entire complex, by performing a factual analysis of the 1950s project and of the existing buildings. It proposes the site and program of new volumes using functional analogies in order to have a minimum impact on the colonys overall image. The proposed new volumes will always interconnect with the existing ones via small passageways which link them. The volumes are distanced between themselves in order to allow an individual view of each of them and also permit, when arriving from the south, an overall view without changes above the two pre-existing equipments.
We establish as premises the renovation of the existing buildings in order to clear away the additions and modifications made to them throughout the years and to maintain their original characteristics. The materialization of the new volumes is made of an exterior cladding of wood which, by differing from the existing buildings, will allow for an individual view of each period. The choice of wood for the new buildings, a natural material that is transformed in the own language and in the general image of the protected landscape, enhances and accentuates the modern character of the existing buildings.

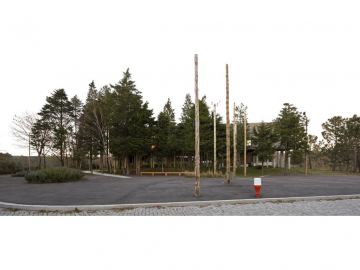
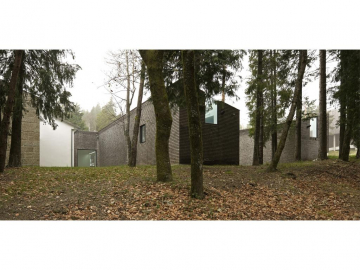
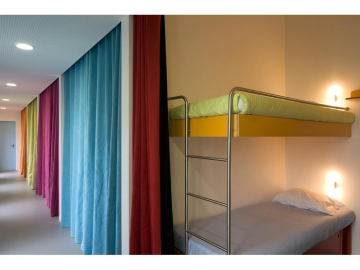
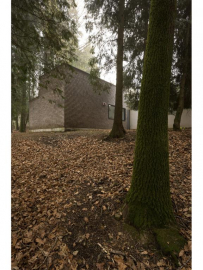
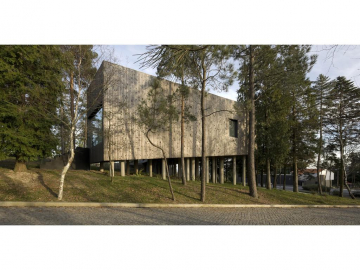
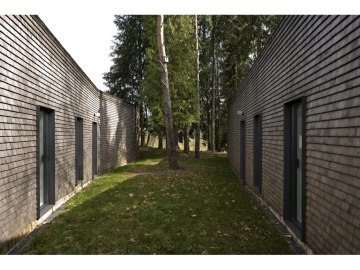
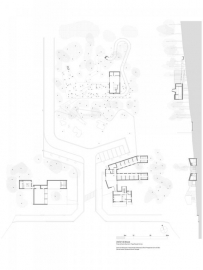
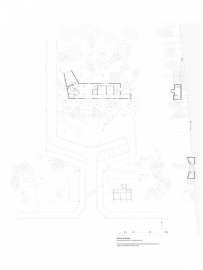
.jpg)
