School of Economics Murska Sobota
The new Secondary school and Junior college of Economics is situated in Murska Sobota, a town of 20.000, located in the most eastern, Panonic part of Slovenia. Local and state authorities have in recent years tried to invert region s weak economy through a variety of measures. Investing in educational facilities is one of them.
The new school is situated on the outskirts of town, next to emerging commercial and industrial area, but still in contact with idyllic scenery of fields, woods and meadows. The complex has been designed as an oblong structure of uniform height (ground floor, first floor and partially buried shelter), meandering across a distinctly longitudinal building plot. The complex is comprised of interconnected building wings housing three different program clusters. The entrance wing comprises the Junior college with its main hall and entrance, a large lecture room and the library. The central wing contains the main hall of the Secondary school with a separate entrance, a multipurpose hall, a small lecture room, dressing rooms, refectory and administration area. Sports hall and several training rooms are in the third wing. Each wing is organized around a double height hall with staircase. Sets of classrooms and teachers offices are placed between the main wings. On the outside the meandering structure forms external school spaces, such as entrance platform with a bus stop, school park, garden and recreational area with athletic field.
The building is characterized by uniform, elegantly restrained facade, clad in dark gray ceramic tiles. On one hand it contrasts the gaudy colorful facades of commercial area, on the other hand it provides discrete background for the external spaces. Ceramic tiles echo once vivid local pottery and ceramic tradition. By breaking the vast building volume into smaller tracts, and using small scale facade ceramic tiles as façade elements, human scale is introduced. Long lines of glazing enable interior and the exterior to merge, enabling framed views into the surrounding landscape.
The interior has been designed as integral part of the project. In contrast to dark and restrained exterior, interior spaces are brightly lit with daylight and characterized by framed panoramic views. Color scheme is vivid, sometimes almost playful. Doors, acoustic and protective panels, furniture and other elements are marked by distinct colors that correspond to different programs, thus enabling clear orientation. Standard solutions and elements had to be used due to modest budget. But through manipulating color schemes, adopting dimensions of elements and refining details, project succeeded in creating un-usual high quality spatial experience.

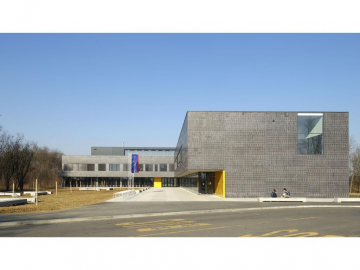
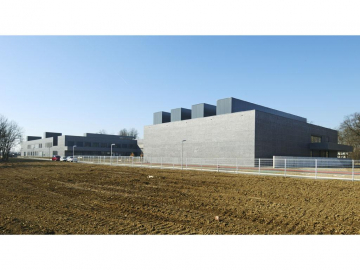
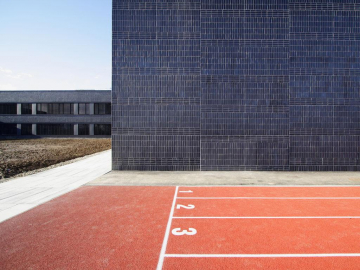
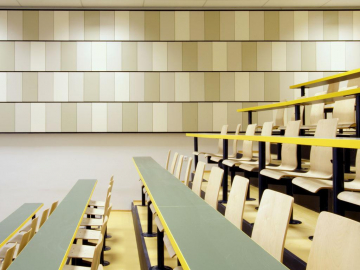
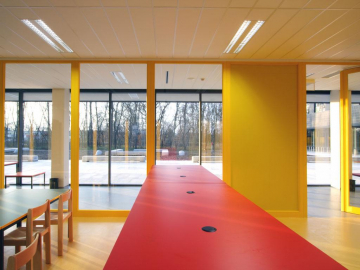
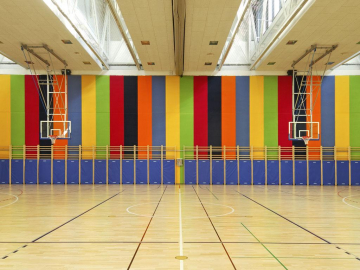
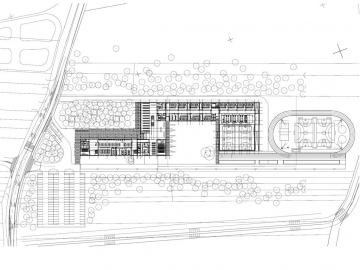
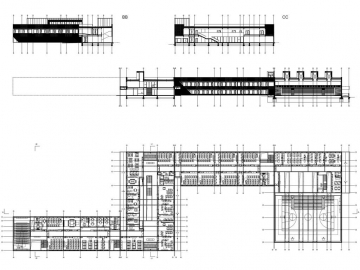
.jpg)
.jpg)