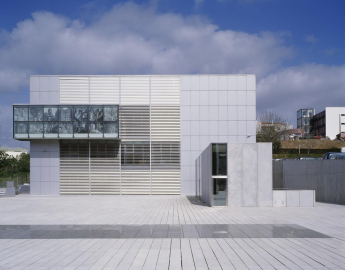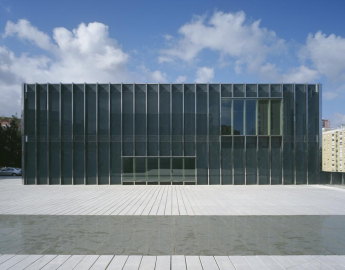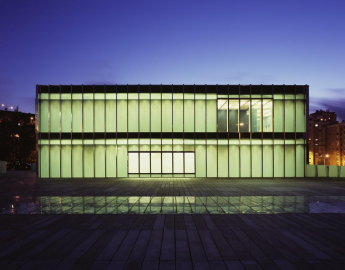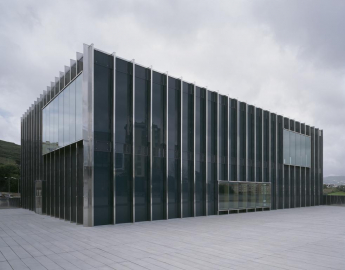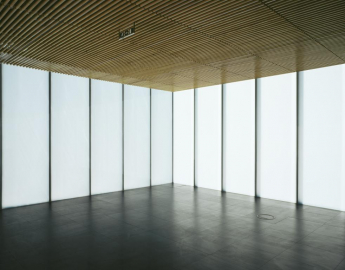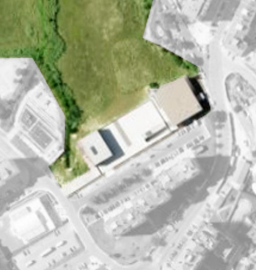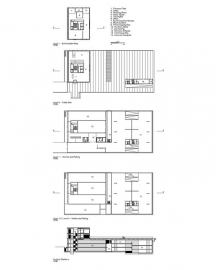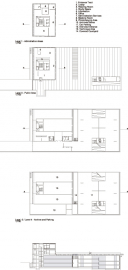Loures Municipal Archive
The Loures Municipal Archive form a built complex with the José Saramago Library set in a small town on the outskirts of Lisbon.
The construction of the José Saramago Library was finalized in 2001. In reality, this first construction formed just part of a vaster complex that would eventually also house the Municipal Archive and an underground car park.
The complex has recently been completed and can at last be appreciated and evaluated. This strongly urban operation generates a void that delimits a context that lacks any recognisable urban logic.
The void is nothing else than the inhabited deposit archives and car parking roof top.
The buildings that emerge from the void surface of this new square interact with each other and with the landscape.
In the near future it is previewed that the Archives and the Library Square would be the start and finishing point of the Town Park of the City of Loures. Accordingly one of the volumes already in existence in the square (that gives access to the car park) will be transformed in a small cafeteria with esplanade.
Like the Library, the Municipal Archive and the parking were designed to make an intensive use of prefabrication such as the bare pre-cast concrete but also to make use of other finishing materials of industrial origin counterbalanced by the presence of handcrafted materials that intend to confer a more human quality to the building.
The most striking constructive innovation is to be found in the double glazing of the structural façade formed by laminated and toughened glass, where as the good thermal properties of the external gray coated glass is matched by the good daylight diffusing capabilities of the internal translucid glass.
Strategies for sustainability at the Loures Archive are based in passive measures for energetic efficiency, such as:
- the high constructive inertia given by the massive structure of reinforced concrete, specially in the book stores and in the main accesses to the building, which allows to obtain a stable temperature level inside the whole premises;
- the use of durable materials such as concrete, stainless steel and glass, mixed with materials of natural and renewable sources, such as birch wood and linoleum for floor covering;
- the use of natural ventilation, through grills and doors, in a building that must be air conditioned through mechanical means, in order to well preserve the documents kept inside;
- measures taken to control sun radiation in all openings to the outside, like the use of UV blinds and special glass;
- the use of natural light in all interior areas, including offices, stores and car parking;
- the use of lighting and electric equipment with high energetic efficiency.
At night-time, the archive building acquires the presence of a huge urban lamp.


