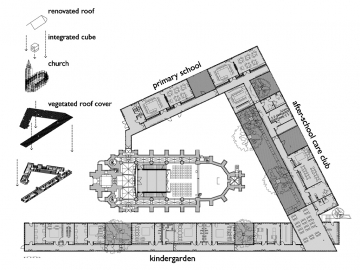Centre of St. Martin
Inspired by traditional abbeys, the new centre surrounds three sides of the majestically rising sandstone church of St. Martin. It includes a day nursery, kindergarten, after-school care club and an elementary school for a total of 165 children, with the all-day school reflecting the essential intention of the structure.
The architectural composition remains entirely subordinated to the original structure of St. Martin church. This style can be consistently read through the choice of building materials, the buildings height and foundation.
The prominent location of the educational centre at the entrance into the lower city of Bernburg represents a natural location for this urban transition. The biblical image of the light tent is put into relationship to the solid castle as a leap in time.
The low-rise buildings are stretched and weathered with untreated larch boards from Siberia, which over time will acquire a silver-grey patina and thus blend in with the colour of the sandstone. Toward the church they open up under pergolas with a perron leading into a classical schoolyard. Due to its irregular shape and defined by the massive buttresses of the church, the courtyard provides both a retreat and open space at the same time. The idea of the monastic inside schoolyard and the openness towards the city also finds several variations in the floor plans.
The western part of the site was left untouched so that the view between church and main entrance is preserved. This view has not lost its power or impressiveness due to the newly-created urban version of the square.
Simple and natural materials continue to be found in the interior of the buildings: Floors and ceilings are uniformly covered with oriented strand board. The choice of materials and the visible installation anchors underline the impression of a makeshift structure and the theme of modesty. The sizes of the windows and glass doors are geared to the minimum.
Thus, sustainability is brought about by using the renewable resources such as wood and the cost-conscious design of the foundation on pillars, which preserves the trees.
The nave can still be used for community work unrelated to school activities. In front of the organ loft, a light and transparent cube was inserted along two axes incorporating the artisan rooms. The windows are to be fully opened into the nave along the axes. All newly added construction elements were prefabricated.
This urbanite ensemble reflects both a way of social life that is pointing to the future as well as the cultural identity of the citizenry and one can call the project Martinszentrum also a social sculpture in the spirit of Beuys.

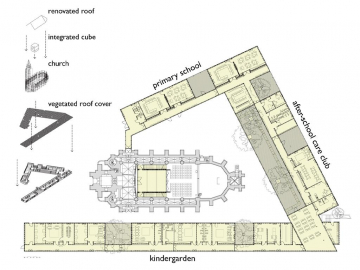
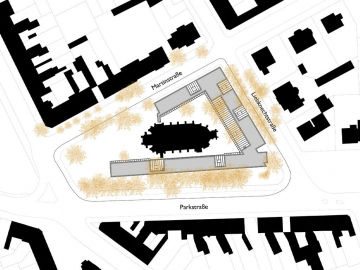
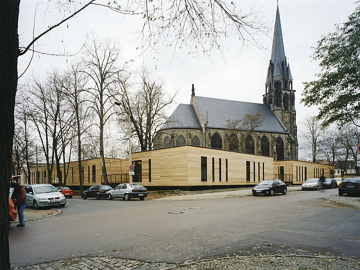
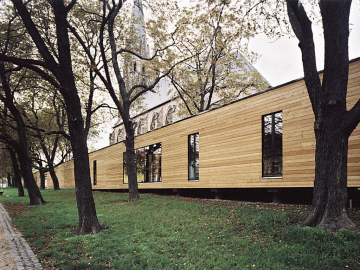
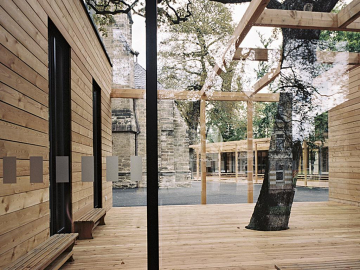
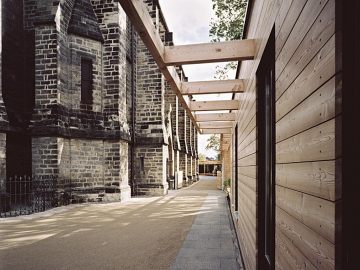
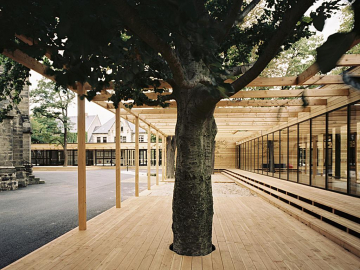
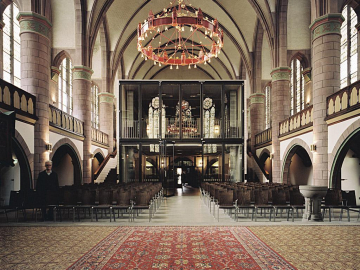
.jpg)
