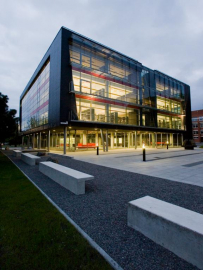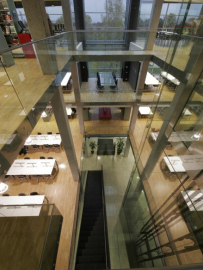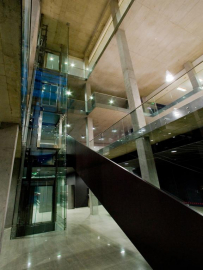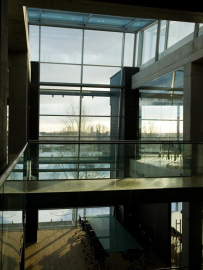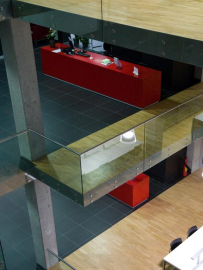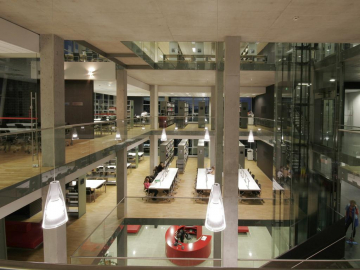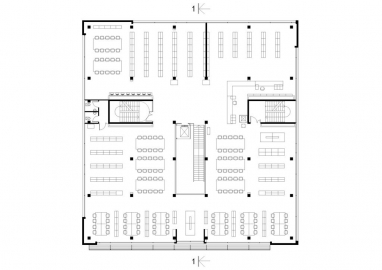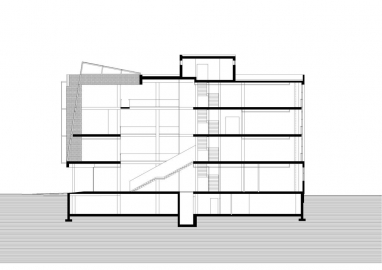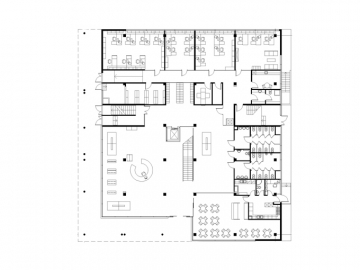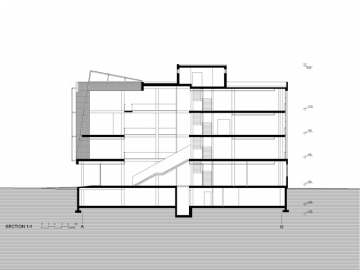Kaunas University of Medicine Library and Health Sciences Information Center
Conception box for books, which is very compact outside, but spacious inside. The shape of university library is glass cube located in historical surroundings of Clinics of Kaunas university of medicine complex. The purpose of the project to build and to equip modern library with info centre, matching international university standarts and allowing to extend and to develop traditional and virtual information services for academic and wide society. All places are planned so in order to secure buildings multipurpose and economical function longevity. Purpose and situation of the building commints us to reach prestigious architecture.
The transperent glass container is like a naked functioning organism, a shining body at night. At the entrance the space surprises, but the monumental stairs lead directly inside, to the powerful atrium opening throughout the height of the building. We bang into grey concrete columns joining the four entablatures and the glass elevator, a live mechanism.
Open book-cases, partitions and smooth surfaces of desks seem to penetrate the glass walls: the space is endless, but it gets fixed at red stop points, the so-called info-blocks, one on each floor, which do not let to get lost. It is a symbolical colour for medical students who wear a red cross on their white coats. However, there is little white in this environment: mostly grey and colourless glass with reflections and the colours of the environment brought inside. There is plenty of daylight as well as artificial light coming from lamps stretching throughout the height of the premises. Different colours and textures of the walls and the floor have been used to absorb or reflect light where most needed, which creates a harmony of light and spatial geometry. There are completely open and semi-closed zones for common and individual work. Functional links are also irreproachable: everything circles around the transit zone. All details yield to the theme of laconic and brutally primitive design, wich is neither pure minimalism nor functionalism. The building is not a container of specific function, but an active component of the environment.
Total gross floor area (including corridors, stairs, lifts, technical rooms, etc): 3937sq.m.
Open access services (reference room, reading rooms, holdings - books and periodicals, circulation and information desks, etc.): 1633,19 sq.m.
Exhibition space: 36,94 sq.m.
Public refreshments: 70,06 sq.m. (1 Cafeteria , 40 seats)
Administration and staff areas: 345,41sq.m.
Lecture hall: 152,16sq.m. (2 halls - 80 seats each)
Number of reader seats: 96
Current readership, number of registered readers: 7800
Total Capacity of shelving (linear meters or volumes of books and periodicals): 750 000 vol.

