Bjørnholt Upper Secondary School
The school has been developed in line with new pedagogical ideas of learning and teaching, which create different spatial demands and areas of communication from traditional schools. The teaching spaces are divided into communicative and study areas, allowing the student to adapt the learning environment to the work they are doing. Most areas are larger and more voluminous for group or interdisciplinary use, surrounded by different sized meeting rooms, work shops and laboratories. Objectively, this gives area efficiency, but, requires a more complex and coordinated design process regarding fire protection and escape, acoustics and servicing.
At the same time, the building "needs" a degree of openness with a transparency from one area in the school to the next.
The basic idea of the school requires joint use, flexibility, of various specialized functions. Accommodating 1700 students, the provision of areas for social activity where students can meet, mingle and communicate is crucial.
In addition, there was a political ambition to serve an area with a new and young multicultural population. The school should function as a melting pot and cultural centre.
The school is situated 5km east of the centre of Oslo in a left quarry, with 15 meters rock walls surrounding the school.
An outdoor ramp across the rising, grazed terrain in front of the aluminium and zink-clad school, leads the visitor from an entry roundabout (bus-stop) on the lowest level. The ramp takes the visitor past a landing, with entries to the sports activities and the library on the lower ground floor, crossing a bridge to the main entrance and the indoor meeting plaza above the same library. From this central spot, a new ramp leads to the next level and the canteen, and continues through teaching areas to the next floor encircling the main, free-standing auditorium.
The teaching, the communication environment and the sports complex is architecturally seen as one free-standing building, a complex of forms and volumes under one roof element - with a clear and crisp outline. The roof is seen as the fifth façade, with protruding architectural elements, big and small, positioned where necessary, and rays of light (and sunlight) slipping through broader openings and narrow cracks surrounding the elements.
The architectural form and elements inside the crisp and rectangular "envelope" are complex and interwoven, although one activity leads naturally to another, through recognition of the transparent space and people using the building. The insitu, fairfaced concrete in relation to steel detailing, the polished concrete floors on the base level and the ramps
against the massive use of different types of glass including profiled glass, give the students a base for adventure.
The architecture will influence the informative and investigating student, and will give new dimensions and qualities to teaching and learning, which makes the student wanting to be identified with the school.

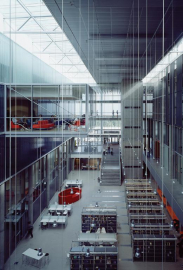
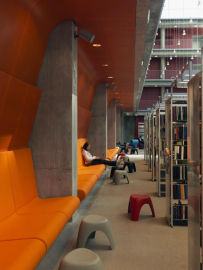
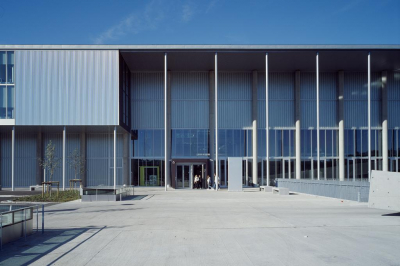
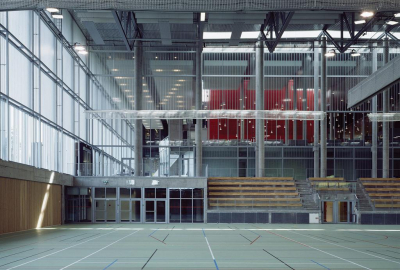
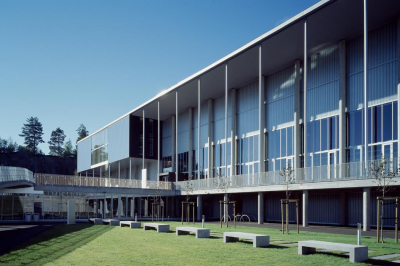
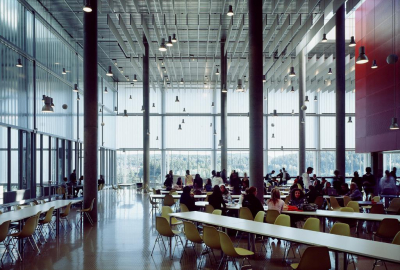
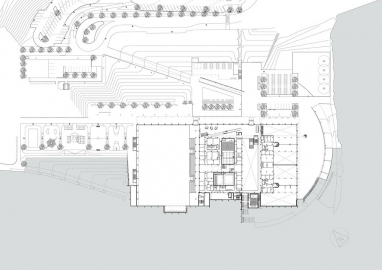
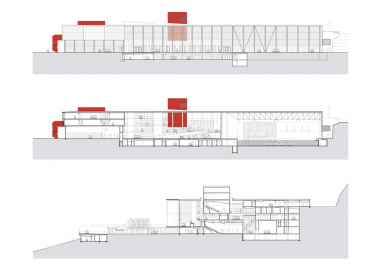
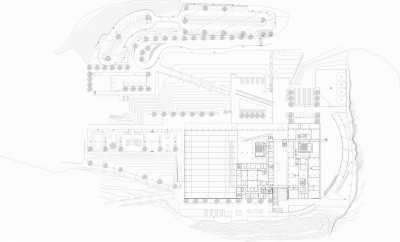
.jpg)
.jpg)