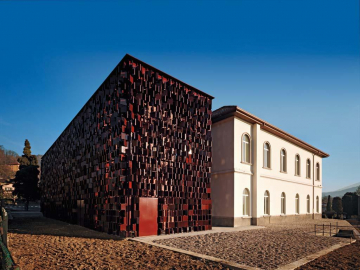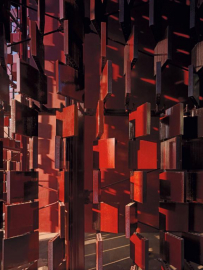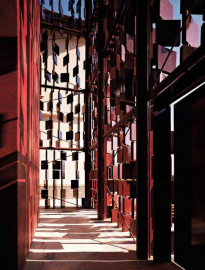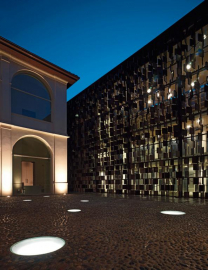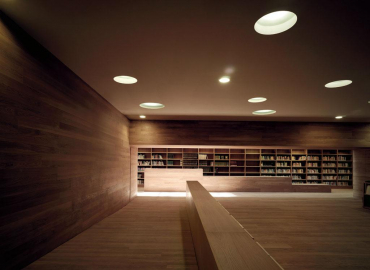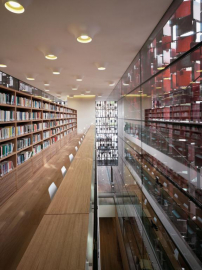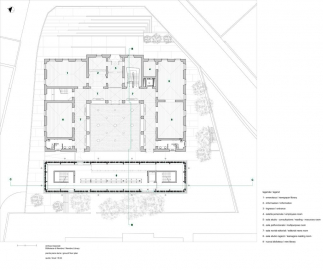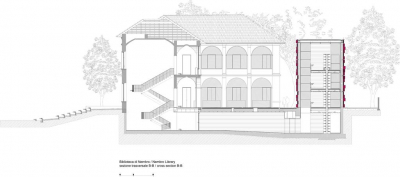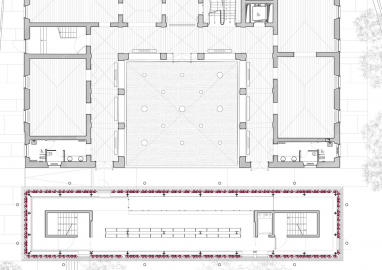Library of Nembro
A building erected in 1897, originally as a primary school, has seen many changes of use over the years, becoming town hall, then day nursery and finally clinic. The municipality today intends to renovate the by now dilapidated building in order to turn it into a library, to give the city a facility for the education and information of its citizens.
The strategic position within the urban tissue, the architectural character of the original structure, closed on three sides, and the need for more space, has made it necessary to add a new wing, in the form of a new construction that is placed so as to close the only open side and form an enclosed open-air court.
The new wing communicates with the existing building through the basement, and is detached from the old structure on all sides; in spite of the connection between the two structures, this arrangement serves to underscore the architectural difference between the older, historical part and the new. The new, completely transparent body is in fact characterized by a facade in 40x40 cm earthenware tiles, glazed in carmine red, held in place by a structure of coupled steel profiles; this construction method makes it possible to screen and filter the daylight.
The screen wall that shields the new glass volume serves as a divisor between interior and exterior; the architectural distinctive trait of the facing, uniformly distributed on all sides, allows an alternation of filled and void areas according to the continuous pattern created by the rotation of every single earthenware element. In fact, while the use of earthenware evokes traditional building methods, at the same time it looks extremely contemporary thanks to the way it is used and the assembly method, as well as the distinctive textural quality of this material that, within the context of a surrounding lacking in identity, plays on a contrast that aims to stand the test of time.
The architecture can be read from different angles, and its expressive language spaces from the plays with light and shade, the construction tissue, the structural unity and finally the use of materials and color, a research where durability is linked to innovation, venturing beyond the heritage and charm of the imitation. The entrance to the new library will be from Piazza Italia, where the original main entrance of the school was located; the visitor first enters an area that will serve as reception and information point, created by modifying and standardizing some existing openings so as to create a spacious and prestigious interior that reflects the public function of a library.
Characterized by the more than 9 meters tall bookcase structure, the new volume becomes the treasure chest with books available for consultation; access to its three levels is guaranteed by two projecting mezzanines with reading stations arranged along a book rest overlooking the façade.

