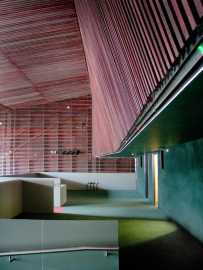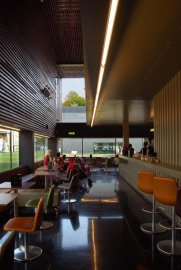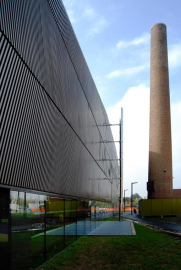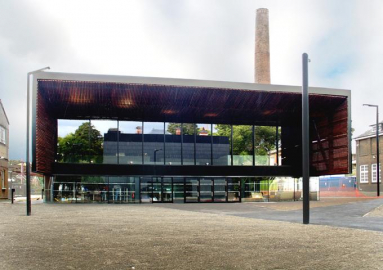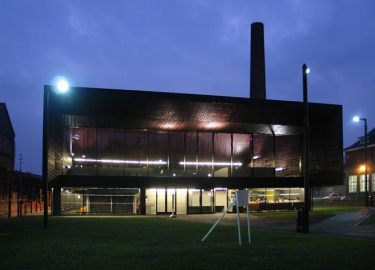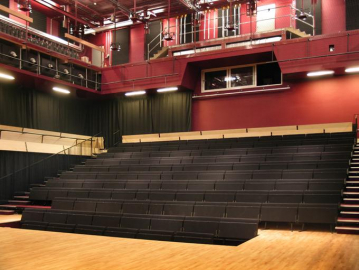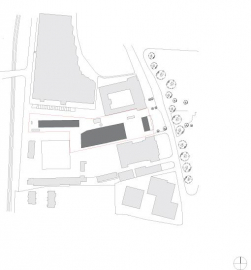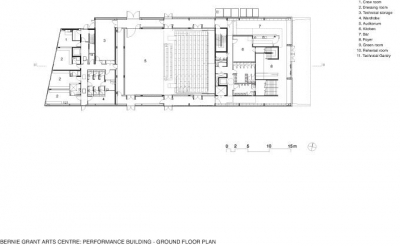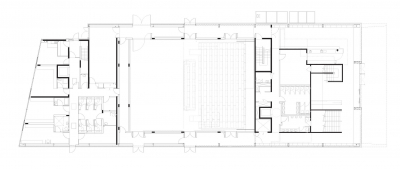Bernie Grant Arts Centre
Urban Strategy
The Bernie Grant Trust was established in 2000 to continue the work of the UKs first black Member of Parliament. It was Grants view that the Tottenham area had produced a significant number of actors, musicians and writers, and it is for this reason that the trust took the decision to build a performance centre. The site for the centre was created by demolishing all but the front section of a disused swimming pool which had been part of a civic complex which included a town hall, local college and fire station. The façades of these buildings form a continuous frontage on the west side of Tottenham Green and, as distinguished examples of the period, are now protected.
The challenge for the new centre concerned the need to establish a strong connection with Tottenham Green from a position some way behind the protected facades. Various means were employed to this end. Complementing the open landscape of the Green, a more formal open space occupies the eastern section of the site.
It is defined by the front of the Performance Building, the side walls of the town hall and college buildings, and west façade of the Hub (the retained section of the swimming pool and its extension). The position of the Performance Building is to one side of the axis of the open space in order that it is more visible from Tottenham Green, through the gap to the north of the town hall. This, in turn, creates a linear open space to the north which establishes a visual connection between the Green and the rear of the site where the Enterprise Centre is located. The length of the site is broken by the chimney of the old swimming pool which acts as a landmark for the centre and links the eastern and western ends of the site.
The façades of the civic buildings facing Tottenham Green provide an impressive demonstration of the way in which classical details can maintain continuity from one building to the next. Despite differences in height and function, all of the original buildings are visually connected by the projecting cornices and string courses cutting across each façade, albeit at different heights. The buildings of the centre continue this theme in that their external appearance is expressed as a series of horizontal bands which connect the new buildings to one another and to the existing buildings.

