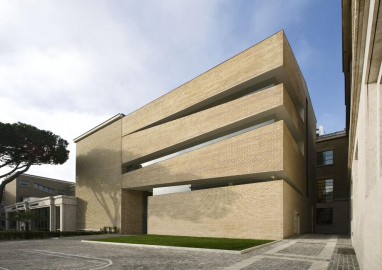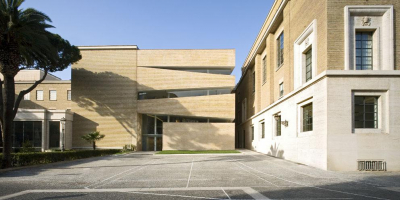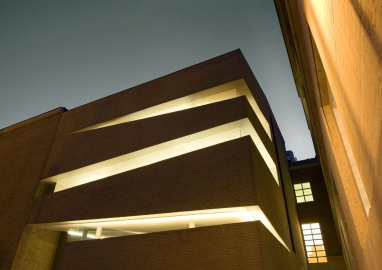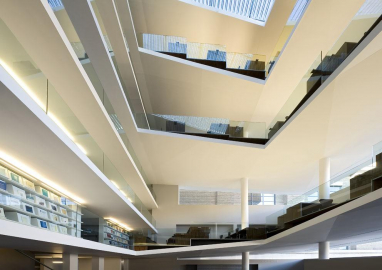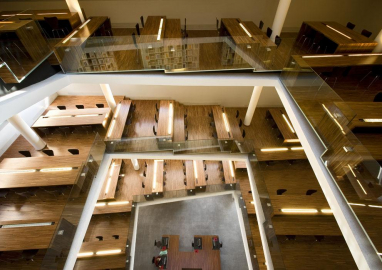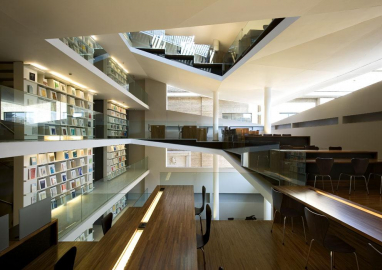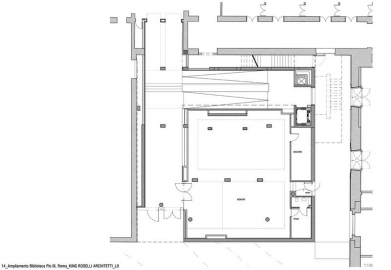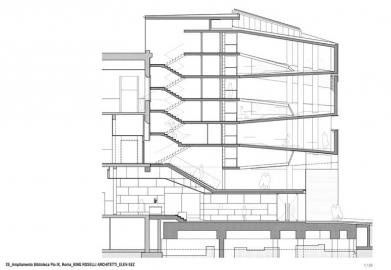Pius IX Library
On commissioning the project for the new library extension to the Pontificial Lateran University the chancellor Mons. Rino Fisichella was quite clear in in his main objective: to bring the activity of reading and the consultation of books as the central occupation of the university.
Externally, the new volume is placed next to a central block of lecture rooms of the E shaped plan. Although it is carefully aligned with the existing volume and clad in the same brick, the new block nevertheless assertively declares its modernity in the play of suspended volumes in light and shade.
The library is arranged so that for every two floors of book stacks one sloping ramp, "U" shaped in plan, connects them. The book stacks are as low as possible to avoid the use of ladders to reach the highest shelves and, given the thin floor slab, are made look like a set of bookshelves themselves. They are connected vertically by a staircase set between the containing wall and an interior façade of bookshelves facing the reading ramps dedicated to publications, to form in effect a book tower.
The slope of the ramps is determined by joining the regularly spaced floors of the book stacks to the irregular cuts in the façade which creates the reality (not simply the effect) of volumes floating in light. The clearest reading of this is the exterior façade: by day, the deeply recessed glazing allows the view of the faceted soffit planes beyond and the four, hardly visible, supporting columns; by night, the three upper volumes clearly float on light cushions. The ramps are not suspended in a void but defined by the light both vertically from the central light-well and horizontally by the cuts in the two exterior façades. The underside of the ramps are faceted in steel sheet according to a highly complex geometry resulting from an irregularly sloping plane supported on four columns of which the inner and outer edges are necessarily straight.
The main assembly hall was restored to conform to modern safety and comfort standards as well as to incorporate the normal technical specification of a modern conference hall- projection facilities, sound diffusion and acoustic control.In the first instance this meant redesigning the stepped floor to provide safety aisles, a new false ceiling and the panelling to the side walls incorporating the black-out system for the existing windows and new seating. Considerable care was taken in the design of the seating. The idea was to achieve a rounded form derived from a moulded upholstery filling to avoid the usual squarish modules of the seat, back and armrest as repeated elements.

