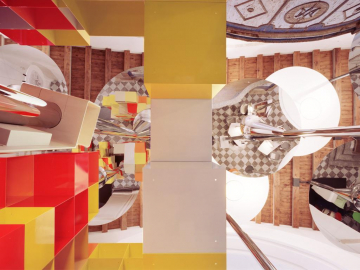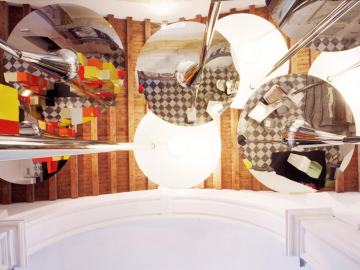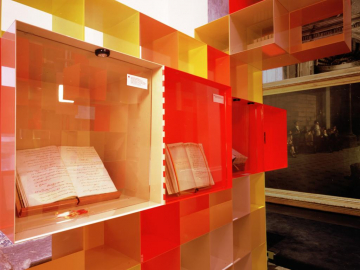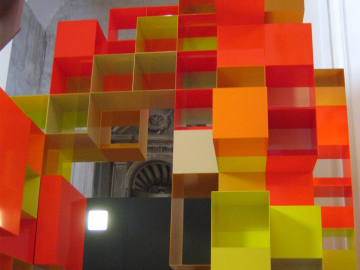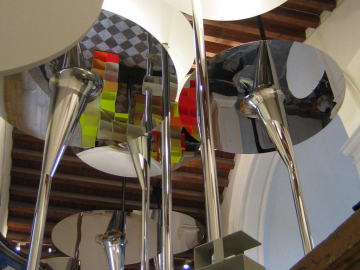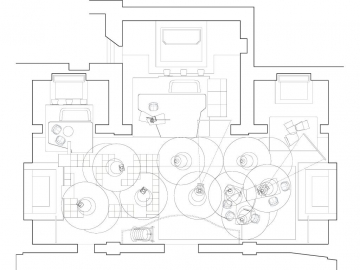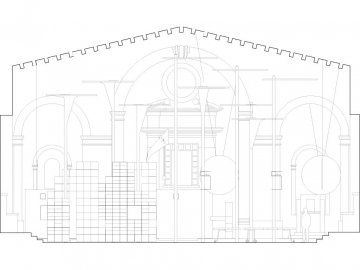Ex-Oratory SantElena e Costantino, Historical Archive and Library of Palermo (dismantled)
The new Historical Archive and Library of the Sicilian Regional Assembly has been created in the former church of SantElena and Costantino which was constructed in the late 16th century alongside Normans Palace in Palermo. Its present structure is what is left after a 19th-century fire destroyed the transept, now an inner courtyard. Its restoration project, overseen by the Fine Arts Commission, took a conservative approach.
The architectural work was divided into two stages. Stage one, now complete, saw the central body of the church, which has a wooden truss roof and side chapels at ground-floor level, converted into a library. Stage two will take in the courtyard and ground-floor spaces which will be used for the restoration and archiving of ancient books and the upper floors, which are to become offices, meeting rooms and a cafeteria. The architectural design of the library is reminiscent of a large-scale installation, which preserves the structure of the location and its atmosphere.
The new is inserted into the old in a delicate, removable way, so as to underline a sense of weightlessness. The interior is divided by nine stainless steel elements six technological mushrooms that also serve specific functional purposes (lighting and the anchoring of the rotating reading platforms) and three poles which create the impression of an artificial forest whose reflective surfaces give the space an almost unreal quality. Among them is a black pole set into a black platform and topped by a weather vane (with a pendulum clock) indicating the presence of a position equipped with a microphone, rotating desk and two video-projectors that cast their images onto large white disks positioned around the space which can turn the library into a lecture theatre with unusual seating arrangements. The tables and chairs used to consult the books are organised in reading recesses which allow space to be used in variable ways.
The forest effect is a conceptual continuation of the work that will be carried out in the courtyard, where a further three mushrooms will be installed, as well as a mini-hanging garden in their upper part which can be seen from above.
The bookshelves add dramatic colour to the space. The colours are a contemporary and fluorescent (red, orange, yellow, ice white) and complement the historic setting while alluding to Sicilys multi-coloured horse-drawn carts. These shelves are made up from an assemblage of cube-shaped modules of painted steel which run for some 250 metres. The standard, open module measures 37x37x37 cm while four elements twice that size (74x74x74 cm) have a flap that opens to create a display/storage unit large books or special items.
The same colours are repeated in the base and treads of the stainless steel-structured steps and in the display unit designed to house stationery and in the logo created with the techniques used by Sicilian luminaries.

