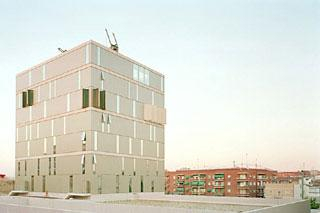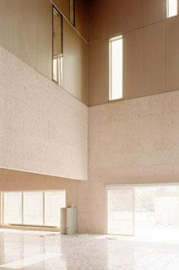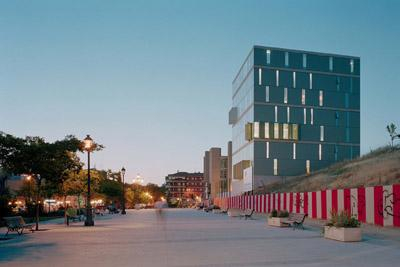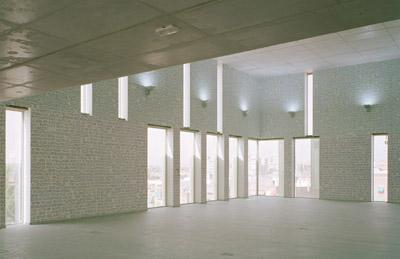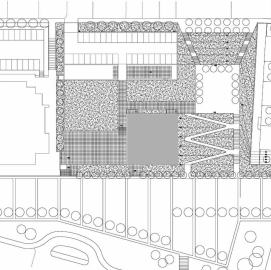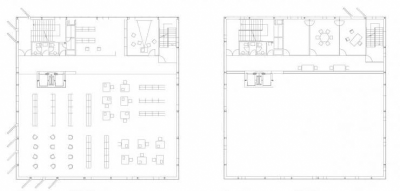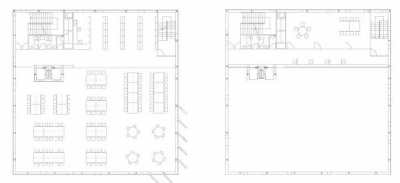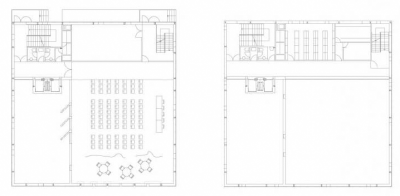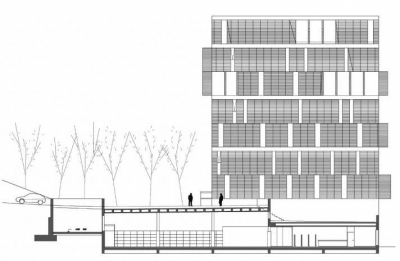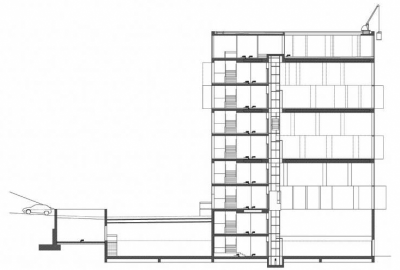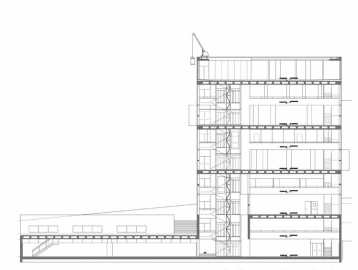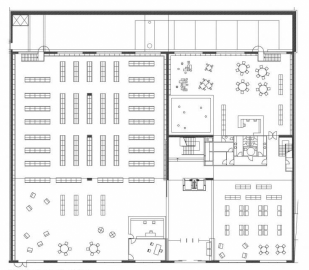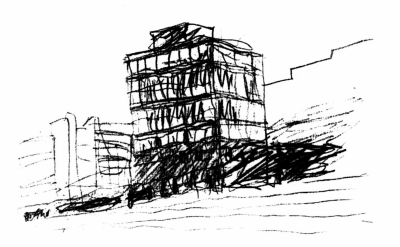Public Library in Usera
A library of the kind we hope to build in Usera is not instantly recognisable either as a main hall, or a gigantic warehouse, or a container of books: it is the sum total of the varied services that tend increasingly to be external to a facility of this kind.
How can we make such a building meaningful, institutional? How can we guarantee it fulfils its real aspiration to be a public building? Enjoying, as it does, a privileged position with magnificent views over West Madrid, in the middle of donated land and with the Municipal Government Building as a neighbour, this seems a difficult undertaking due to the immediate temptation to reduce its scale by exploiting the unevenness of the terrain and opting for terraced or semi-buried solutions. Such an organisation serves neither the views nor the public character of libraries, and least of all the equilibrium of the whole plot, which would tend to remain polarised around the Municipal Government Building, discouraging the investment, both political and economic, that the librarys construction entails.
What, then, might the image and organisation of a contemporary library be? How can we best use the terrain and take most advantage of its topographical qualities? These are the two questions our design endeavours to answer in a clear, effective way, and it seeks to do so with maximum economy, with a special proclivity towards the emotion that simplification generates.
The library project being made up of a number of medium-sized, autonomous elements of equal importance that, moreover, occupy a location in which scenic and institutional aspects carry a certain weight, it seemed reasonable to consider the possibilities provided by vertical organisation, not only in functional terms by minimising cores and itineraries, simplifying the construction, offering diaphanous floors, etc.
-

