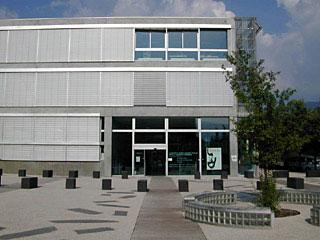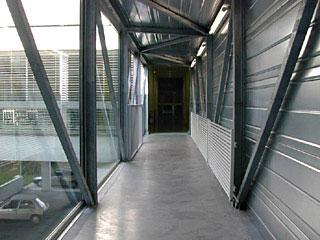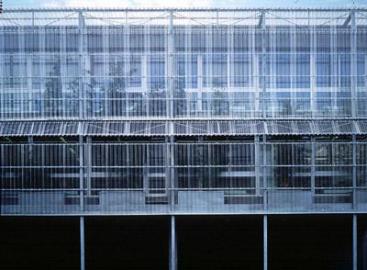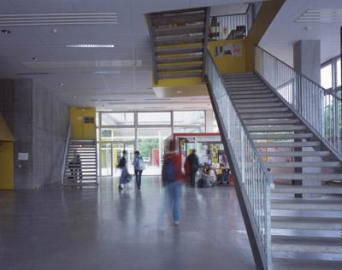University of Arts & Human Sciences (2nd phase)
The project is inscribed within the University 2000 plan for the Grenoble campus and positioned in an alignment of new buildings that densify the eastern axis of the university. It was undertaken in two phases, as originally conceived during the competition. The first phase was completed in 1995 and the second a slightly smaller building 13 m to the east was finished in 2001.
The two are linked by three aerial footbridges and by the continuity of the conservatories on the main north and south façades, thereby creating the semblance of a single volume. The building, intended for teaching activities, is transparent and opens onto the campus and its surroundings: the range of high mountains that encircles Grenoble. It has two storeys above the ground floor.
The plan is clear and functional, responding simply and precisely to the programme. The main north and south façades, made up of small transparent greenhouses, create a plant filter. In the southern façade: red, pink, white and mauve bougainvillaea that bloom practically all year round; in its northern counterpart: different varieties of bamboo. They make for a surprising, changing and poetic image, one corresponding to the buildings vocation and to the artistic dimension of the teaching activities that take place inside. Given the exotic nature of the plant varieties, they invite one to look beyond the mountains.
The conservatories were conceived according to the same principles as those of professional horticulturists and are administered by the same automatic systems: ventilation, watering and heating. Their management, simplified to the maximum, is contemplated in the project.
This building was constructed at a very low cost. Research into cost-effectiveness was a constant preoccupation throughout the gestation of the project, in order to attain the objectives of a larger building, warranted by the ascertaining of needs and the frequentation...




