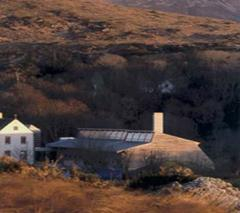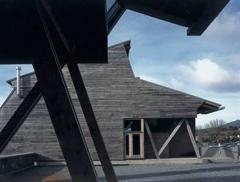The Furniture College
The project involves refurbishment of a former industrial school to accommodate a furniture college, workshops, a furniture restoration unit, student facilities and administrative headquarters for a wide range of community-led activities. A phased strategy allows the college to remain in operation while construction of the new buildings is in progress.
New buildings and old share a series of social, communal external spaces in an arrangement that reinforces the sense of connection with the village. A new forecourt shifts the axis of entry from its former centralised symmetry, executed in diagonal relationship with an academic garden that replaces the exercise yard of the former penal institution, the entrance achieving a compositional balance between the existing and the new. A new café with a library above opens onto the garden. Two new machine halls are built between the marshy ground to the south and the land-fill foundation of the existing building; a north-lit bench room links new and old buildings together.
Heavy delivery traffic has been separated from pedestrians and cars, yet a sense of openness remains.
Climate has been a strong motivating factor; given the location of the site on the western seaboard of Connemara. Wind shelter is created by planting, earth banking and building form.
The structural systems of the various buildings have been designed in response to their contrasting functional requirements and their place in the sequence of construction.
The objective of the project is to transform an obsolete 19th-century institution into an open educational facility for the 21st century.


