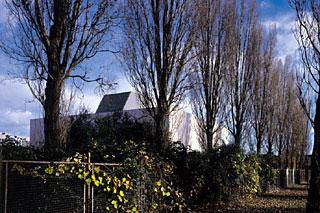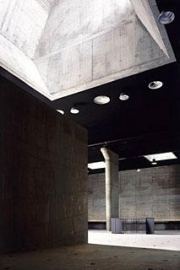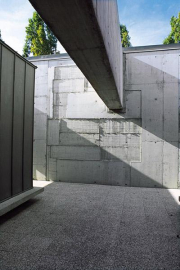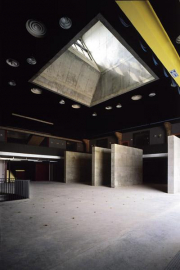Material Testing Laboratory IUAV
The new materials testing laboratory is located on a site in Mestre provided by the municipality on which to build a science centre for the Istituto Universitario di Architettura di Venezia (IUAV). The central nucleus of the laboratory is composed of a structure of contrast: a grille of reinforced concrete baffle, pilasters penetrating down into the ground and a bridge crane, supported by two rows of pilasters. The building has been conceived as a shell, lowered from above, to protect the virtually pre-existent central nucleus. Natural light entering from above and below modulates the interior space.
From below it penetrates a glazed perimeter opening that seals the gap between the shell and the foundation; from above, it enters through a series of smaller skylights around the large central one. A vertical axis provides ideal connection of the underground structure to the luminous box of the large skylight, symbolically creating a space with industrial characteristics. The two halves of the roof terrace, connected by an overhanging external walkway, provide space for an enclosed hanging garden.
The shell of the building is finished with a ventilated façade of Nembro di Verona marble. The skylights are clad with sheets of quartz zinc. A slight depression at ground level isolates the volume of the new laboratory. This basin is made in opus signinum, incorporating scraps of the marble used for the façade into the concrete mixture.




