Frederiksberg High School
The high school is part of the masterplan for urban development of Frederiksberg city centre. With its spacious lobby, aula and gymnasium the building includes the surrounding city life as a fellow player in the interior spatial qualities. At the same time the building opens up towards the city, thus letting its activities enrich the surrounding urban space. The front lobby open towards the new central Falkoner Plads (plaza) provides access to the study facilities on the two upper floors.
Transparency and visual contact across study and open spaces, courtyards and terraces is predominant in the design of the upper study environment. It is organized around longitudinal and transversal corridors with integrated study and open spaces connected to courtyards and terraces. In general the poles related to the various educational subjects are arranged around transversal corridors connecting to neighbouring poles via transverse passages and internal light steel staircases. The system results in maximum contact and interaction between the poles.
A u-shape of light grey brick, continued along the surrounding terrain, frames the lobby of the school. The two upper floors, comprising the study environment, are clad in the same light grey brick material. A slim continuous tile screen with an underlying glazed facade is situated between lobby, study environment and entrance level. A facade with alternate transparency, depth and reflections, depending on light and season a modern interpretation of brick that differentiates between the extrovert functions of the school and the more introvert functions of the study environment.
The school communicates with Falkoner Plads. The triple height front lobby and canteen is bright, open and welcoming with views to aula, gymnasium, music rooms to the east and administration to the north. The study environment on the two upper floors, where the major part of teaching takes place, is also directly connected by bright balconies to the front lobby and by study and common spaces to courtyards and terraces.
Lobby and gymnasium on entrance level and level 1 are glass fronted and 6.5 m high, and provide both indoor and outdoor visual contact in every direction on entrance level. Doorways towards front lobby open to combine aula and lobby into one large space, and at major events folding doors open to integrate the gymnasium as well. Together Falkoner Plads, front lobby, aula with stand seats and gymnasium constitute one large, continuous urban space.
The high school implements urban ecology initiatives. The roof light of the lobby integrates solar cells that produce electricity, screen the sun, limit solar heat influx and furthermore serve a pedagogic educational purpose. Accumulated rainwater from the roof is employed for toilet flush. Additionally the lobby and the corridors in the study environment apply natural ventilation from the roof construction in the lobby.

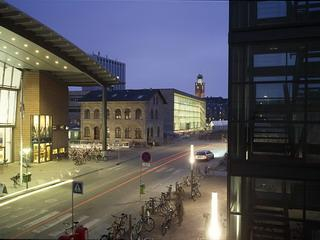
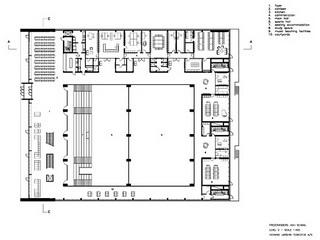
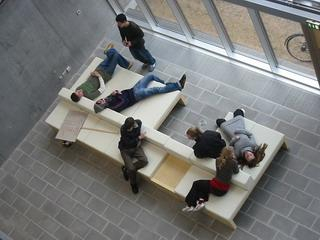
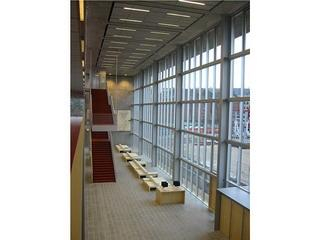
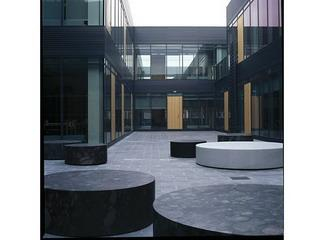
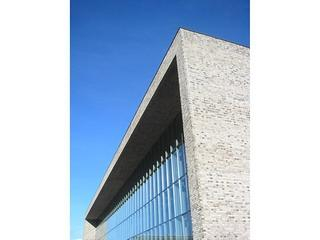
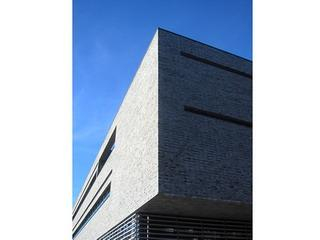
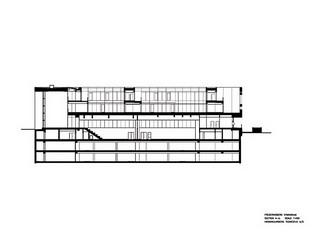
.jpg)
.jpg)
.jpg)