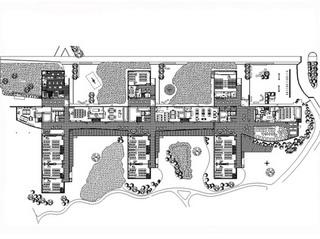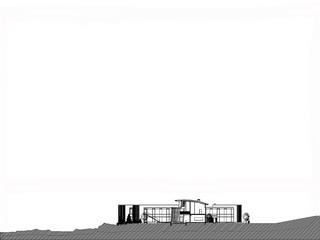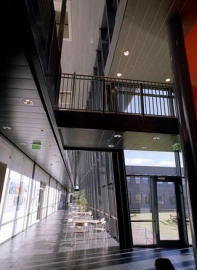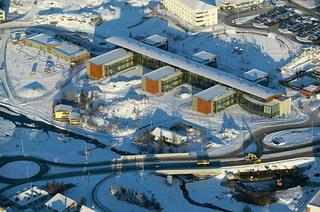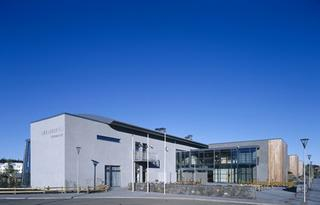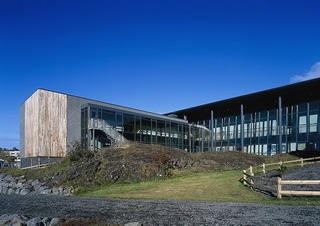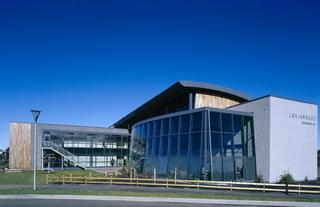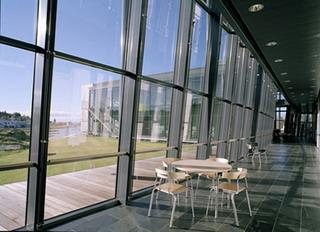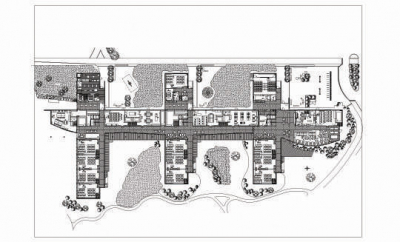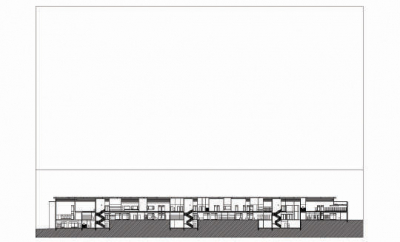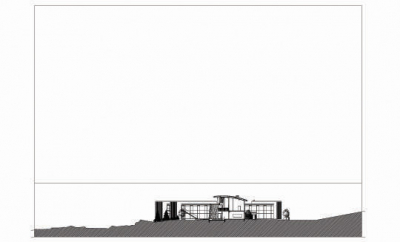Laekjarskoli Primary School
Lækjarskóli in Hafnarfjörður was designed according to the winning proposal of Á STOFUNNI arkitektar in an open architecture competition held by the Hafnarfjörður municipality in 2000. The competition included the making of a site plan for the Hörðuvellir area located in down town Hafnarfjörður as well as the design of a kindergarten, a primary school and athletic facility on the site.
Nature played a starring role in this project because the buildings were to be situated amidst a sensitive and protected nature area in downtown Hafnarfjörður, overlooking the towns lake. Due to this prominent site, high quality - environmentally, technically, aesthetically as well as conceptually became essential issues in the design of this new building dedicated to children.
In an effort to safeguard the natural setting, which predominantly consists of lava and meadows, the primary school building was given a longhouse design with transverse wings set on a preexisting road. The southwest side of this longhouse is made of an inclined glass-wall, which curves along the outlines of the old road. By doing so the architects have transferred the road conceptually to the school building in which it becomes the schools main corridor. Every student and staff-member has to walk through the corridor daily to attend the different activities located in specialized classrooms and offices alongside the corridor and thereby a continuous movement and happening is created on the road.
Meanwhile different activities take place in the longhouse the three transverse wings that cut through it house home-classrooms on the southwest side and classrooms for disabled children, group-rooms as well as a lecture hall and a wood shop on the northeast side. Each of these transversal wings is dedicated to a certain age group so every pupil has his or her home within the building.
The schools spectacular surroundings called for somewhat uncommon design both regarding floor plans and building materials. It was essential to the architects that people inside the building could experience the beautiful lava and meadows and consequently open spaces and gathering points are alongside the buildings large, glazed facades. This arrangement also allows for people outside the school to become a part of the everyday school-life without interrupting directly.
The site-specific approach taken to the schools design required certain building materials that would reflect the surroundings, both natural and man made. Concrete, steel and glass as well as wood and stone are the main materials used in the building. These are treated in different ways, both conventionally and unconventionally to enhance the required appearances. Furthermore all colors in the building reflect the sites flora and simultaneously give each part of it a certain identity.
Adjacent to the school building is its sport facility, housing a swimming pool and a sports hall.
Building size:. 6800 sq. meters .

