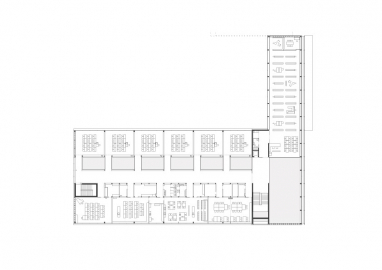Secondary Scool Klaus-Weiler-Fraxern
Located in Vorarlberg the new school building was executed as a passive-energy structure and stands directly on the road between the town of Klaus and a nearby industrial area. An existing sports hall tract has been retained and will be refurbished later in a second phase of construction. The clearly articulated volume of the new three-storey building, together with at two-storey linking tract to the existing sport hall, screens the tree-lined playground form the road. The school provides teaching for twelve classes. The pupils came from Klaus and the two nearby communities of Weiler and Fraxern.
At the head of the classroom tract is a two-storey entrance space, which is also used as an assembly hall. The upper floor of the linking tract accomodates a municipal library. Access to the two-bay teaching areas is via a long corridor illuminated by roof lights. WCs ancillary spaces and mechanical services are housed in box-like structures inserted within the layout. Light wells extending over the full height of the building allow daylight to penetrate to the lower floors. The main classrooms on the ground and first floors of the eastern tract are connected by bridges to the corridors. Sunshading to the windows is provided by automatically controlled louvres, which can also be individually operated if required. The fully glazed south face of the assembly hall is protected against insolation in summer by a thirty per cent perforated sheet-copper screen fixed to a steel frame structure.
The building consists entirely of prefabricated timber elements, with the exception of the staircase cores, which are in reinforced concrete. The school cost only three per cent more than a comparable building in a conventional, solid form of construction.

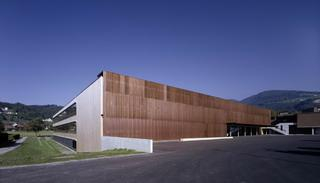
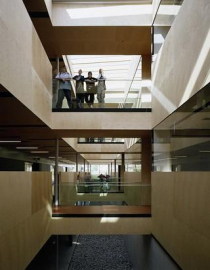
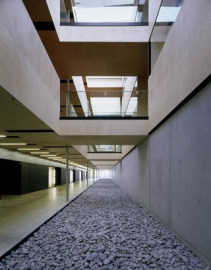
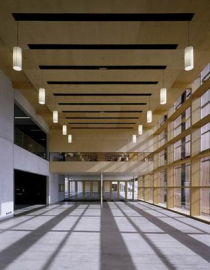
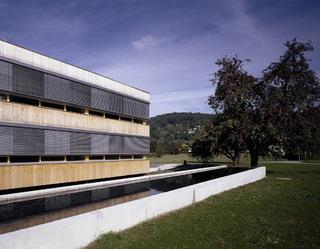
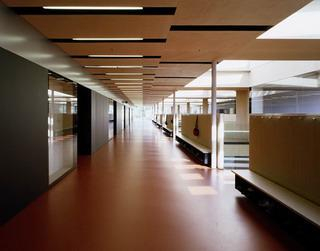
.jpg)
.jpg)
