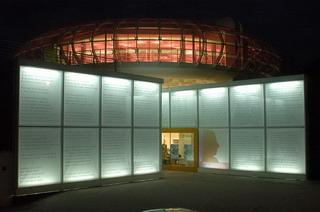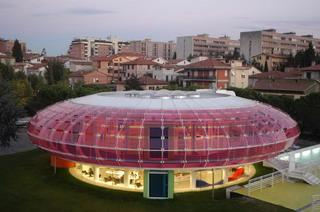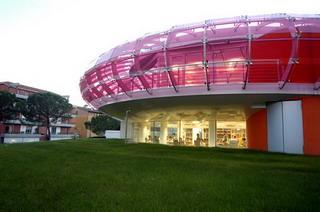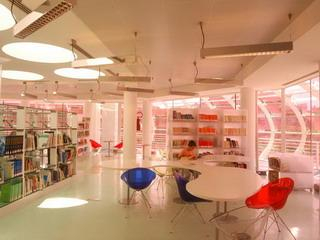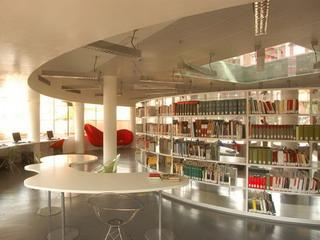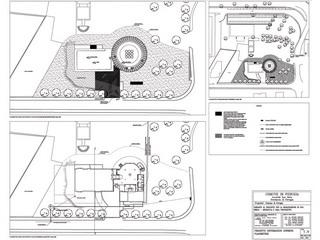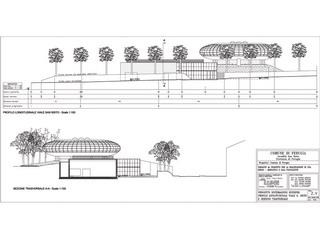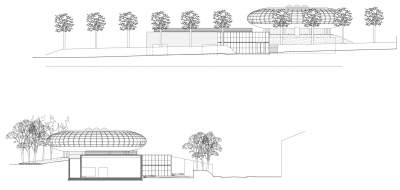San Sisto City Mediatheque, Perugia
Our intention was to create a place where the experience of culture is pleasant, cheerful and light, with particular emphasis on children and adolescents and their communicative habits and customs. It is a space which is coloured, airy and various where also reading becomes as enjoyable as a game. The building exploits the natural profile of the land and partly emerges, giving the impression of a great disk having landed in the town. For the main entrance, from the tree-lined avenue, there is a small square which serves as meeting place and foyer just outside the theatre. The original vegetation has been maintained and passages cut through the current embankment. In this area we find the large illuminated windows, with blow-ups of pages from books, which can be regularly updated, forming a great luminous book.
The space on the first level is a reception area, with portable computers available for users, offices and newspaper and periodical library, with armchairs and small tables. From this area we can move to the theatre with a capacity of 250 places, which has its own main entrance.
The second level contains the main body of books, which are in the large circular central library accessible both from inside and outside the building, by means of a glass gallery. From the gallery it is possible to see the whole central space, up to the porthole-shaped skylights which illuminate the heart of the building. On this level the circular perimetric study area, on the same level as the outside lawn, offers a relaxing view for users through the external glass walls. The tables can be integrated with composite removable sections, so creating different study spaces. Other tables, which can be joined together, the chairs in transparent coloured material and large sinuous divans complete the furnishing.
The childrens area on the third level is designed for their particular needs with bookcases in light and transparent material, coloured chairs and easily accessible pasteboard-covered toy containers. A compactable curved sliding curtain encloses the area for childrens theatrical activities. The graphics are based on the new communicative icons typical of mobile phones, internet and MTV.
The library-mediatheque, 800 m2 in area, is completely cabled for the Internet and library networks from all accessible areas of the building. The false ceilings and the flooring, in light colours, are designed to guarantee ideal conditions of tranquillity and a controlled acoustic environment. Great emphasis has been placed on the microclimatic and environmental control of the building. As regards illumination, natural light is exploited as much as possible. This is filtered through the large pink-tinted windows creating a relaxing atmosphere which favours concentration, and also comes from the zenithal light of the skylights. This natural light is integrated with specifically designed side-lighting ensuring both uniformity of light across the study areas and at the same time enhancing the characteristic features of the building and entrance for the evening theatrical events.
The Sandro Penna Mediatheque-Library is organized in three levels, according to the existing slope of the ground, with the addiction of a faboulos UFO-shaped body emerging from the hill.
Project is meant to inform a concept for a vivid environment where both adults and children can enjoy personal growth as a friendly, funny experience. Reading, investigation, play are turned into a unique issue through the artifices informing the mediatheque space.
First element among all is to be considered the light: chromatically filtered, or captured and led consciously direct to the reading surfaces and play spaces, it becomes primal building material.
Extreme flexibility is obtained with the study of specific furniture modules, capable of unlimited configuration. In doing this, particular attention is bound to the correct scale and adaption of objects such as tables, work benches, internet accesses, chairs et cetera. Toys, books and media are stored in light, transparent shelves and boxes.
size, square footage:
Mediatheque sq mt 800
Theatre sq mt 450
Total volume c mt 2,700

