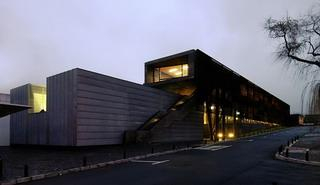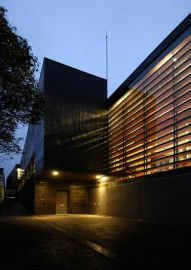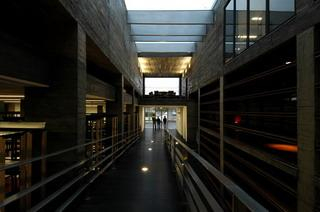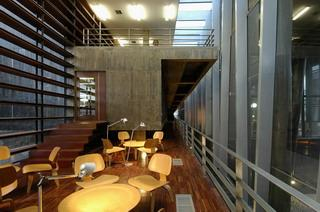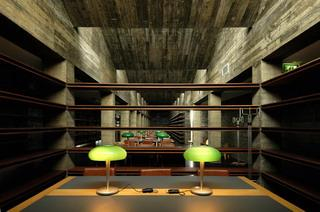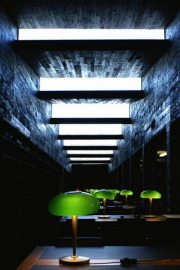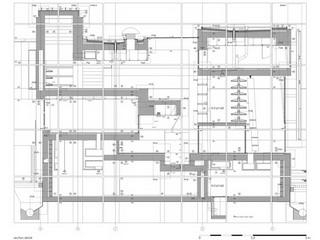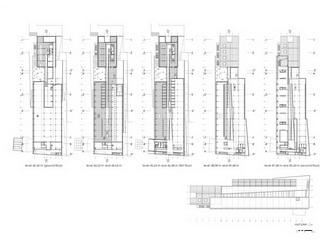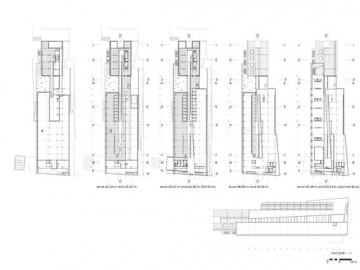University Central Library
The Central Library stands on a periphery site of the University Campus, occupying a narrow parcel near the parking area of the institution, next to the city limits of Ponta Delgada.
Fallowing the competition briefing, the project had to maintain a small existing building, which was totally unqualified. The briefing obliged to a full occupation of the plot available area, considering also the compromise to preserve the scale of the urban area confronting the University Campus, by the north side; as well the need to face the emptiness of the parking space, by the east side.
Between the pre-existing structure and the new construction, a gap reveals the buildings interior spaces, featuring the librarys front hall.
The librarys functional organization takeovers the pre-existent building; which is overlapped by an assemblage of different open spaces, that get divided within themselves by different levels. Joining those plateauxs at diverse highs, a public access ramp crosses through all central space, inviting users to pass by which one of the reading rooms, in between shelves filled by books.
In this public circulation circuit, an enormous skylight that accompanies the ramp structure gives the ambient luminance.
One other functional circulation circuit, only to be used by the librarys staff, crosses the same spaces in another route, linking it to book storage areas and bibliographic deposits. The three main Reading Rooms are in between those two funcitional circuits; and each one of the rooms is the formal result of those circuits correlations.
Each one of the reading rooms assumes its own character, according to its specific contents and functions; sharing visual and formal relations between them. The sunlight exposure variation during all daylong contributes to the distinction of the librarys internal spaces, adapting them to their distinct functions.
The new library structure seats on a pedestal, witch multiplies the density of the pervasive basalts coarse pores, by horizontally stacking tinder-sized cuts with the appearance of geological strata, forming the striated library façade plinth.
The dark grey concrete used in the new building, stained in transparent amber, retains the grain and scale of its narrow slats of wood formwork. With the burgundy-oxidized screens of stretched Cor-Ten steel, continues the dialogue of striation and piling that draw the visitors up to the band of black ramps into the perched reading areas and book stacks.
These Cor-Ten steel screens work like a kind of a veil; observed from far, the building reveals only its opacity; but close to it, the librarys various levels are revealed.
From the pre-existing building only its structure and volume are kept, and zinc covers it all.

