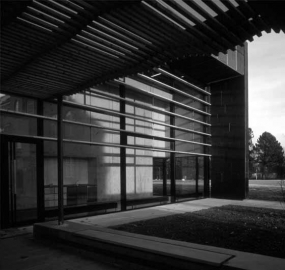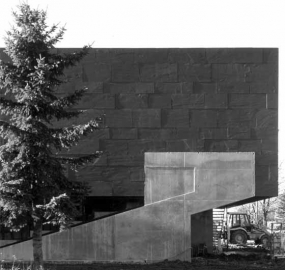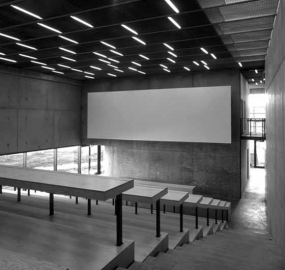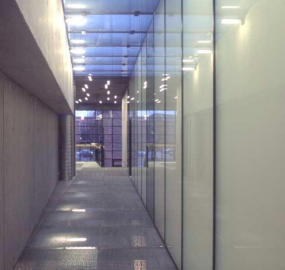The Military Defense Academy
The Military Defence Academy is situated at the Svanemøllen Military Barracks. In the Spring of 2000 we won a limited competition concerning a new building for the Defence Academy. The brief described a building that was going to house 7 teaching rooms and a lecture hall, a foyer and toilets.
The building plot is placed on the rear side of a strong axial complex entirely built in heavy red brickwork. The relationship between old and new is the very basis of the project. Today the existing axial and symmetric building complex appears closed and finished, a fact we consider a quality worthy of preservation a symbol of history and tradition. The new lecture hall must represent The Military Defence of the year 2002. Balance and dynamics supersede symmetry and statics, and movement as the fourth dimension is a central motif in the new building.
The arrival to the lecture hall takes place via an area between two existing buildings. Here a small square is planned a space for pausing strongly characterized by a floating roof designed by the artist Peter Holst Henkel. The small square forms a poetic and functional area for disposition between the buildings of The Defence Academy. A plinth, 40 centimetres heigh, leads through the arrival square and breaks with the parallelism of the buildings. The direction of the plinth is carried on inside the new building as it manifests itself in a tall and characteristic wall which rises up through a skylight. The oblique angle creates a striking depth into the building an accelerated perspective. The perspective works in two different directions:From the square and into the building and from the very back of the lecture hall down towards the lecturer.
From the arrival square the glass facade stretches the entire area of pausing but the facade is actually perpendicular to the above-mentioned oblique angle of the plinth. As the glass facade is set at an angle
In relation to the system of right angles of the exinsting buildings the space does not reach a final conclusion. Instead the composotional depth of the project is emphasized. The foyer appears inseparable from the arrival square as part of the pausing zone. The foyer is separated from the lecture hall and the teaching rooms by two massive cores rising 7 metres in height. Due to the oblique angle of the characteristic wall attention is drawn right into the teaching facilities between the two cores. The wall is crowned be a band of skylights. Natural daylight is drawn right down to groundlevel and deep into the building due to the grating-floor of the corridor on the first floor. The movement through a series of strongly differentiated spaces is a central motif. The insitu cast concrete construction of the building is fully exposed: the space equals construction.
The material of the insitu cast concrete emphasizes the gravity and the weight of the lectures. Instead of a contextual repetition of the red brickwork the black slate tiling of the roofs has inspired the use of black slate cladding on the new building. The rustic nature of the slate has been stressed by placing the rear side of the cladding stones flush with one another. The average thickness of the slate stone is 45 millimetres but the stones vary approximately 10 15 millimetres which vitalizes the facade. The concrete as well as the slate are used in a deliberate rusticity and altogether these two materials form the main part of the spaces of the building and constitute an ascetic and rational backdrop for a complex spatial sequence. The counterbalance hereupon is represented by large internal glass walls, custom-made light fittings, floors and walls made from plywood etc. These elements provide the building with a material elegance however not so much as to removing the masculine resonance from the general impression.




