IT University of Copenhagen
With its location on one of the most attractive sites along the canal in the northern part of Ørestad, the IT University of Copenhagen is among the first new buildings to rise up in this new district of Copenhagen.
Ørestad is a new area, an urban vision created upon a bare field outside the historical citys diversity of blended functions and visual patina. Fundamentally, the IT University buildings premise is to intensify the urban dynamic by pushing its extroverted functions like cafe, restaurant and library forward into the urban scene so that the building shares its inner pulsing life with the city around it.
With its soaring atrium, 20 m wide, 60 m long, and 25 m high, unfolding into plazas on the north and south, the building enters into a spatial dialogue with the site and the surrounding district. It absorbs the adjacent city space as a direct part of its inner spatial quality, so that life in these spaces and the activities inside the IT University meld into a cohesive whole.
The IT education is marked by group work and group projects. As a consequence, the education offers a high degree of interactivity between the students themselves, and between the students and the researchers. The goal has therefore been to establish a building that supports and encourages the social activities within the building. To create a dynamic study and research environment with many open study areas, where the extensive use of portable computers and wireless networks make it possible to work anywhere in the building with rich possibilities for informal and spontaneous contact.
Conceptually, the building is organised around the central atrium, which creates a vibrant central heart in the building. The individual functions are placed in an open and three-dimensional structure where study and research areas are distributed through the whole building. They are formed in such a way that they create a rich and varied universe of visual and social connections across the atrium.
The space appears as a geometric installation consisting of precisely formed group and meeting rooms that are placed in a complex composition, where their differing size and placement read like open drawers in the tall atrium. Four large glass elevators offer a journey up through the atrium to the lightweight bridges that connect the northern and southern parts of the space.
A digital artwork, created by the American media artist and professor, John Maeda, is projected onto the gable ends of these meeting rooms. Shifting projections create a fluctuating and dynamic narrative in the open space between these floating rooms and underscore the electric atmosphere in the space.
The entire building is raised slightly above the surrounding urban landscape, which allows the ground floor plane to become a delicately floating frame, offering possibilities for recreation and performance. This frame folds with one dynamic motion over the entire building wrapping its metal clad frame around the corpus. The open glass facades within this frame consist of horizontal bands with various surfaces and textures within the glass, among them sandblasted, tinted, green and clear. These transparent facades will variously appear as transparent, translucent and reflective.
The material choices within the building are relatively unpretentious. Emphasis is placed on honest expression born of materials whose character and texture will patina gracefully over the entire life span of the building. Among these choices are untreated concrete surfaces for all the bearing columns, polished concrete floors in the common areas and solid ash wood floors in the meeting and group rooms.

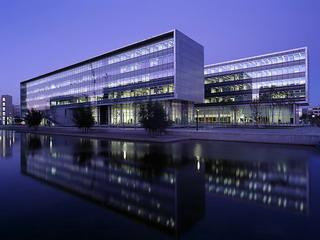
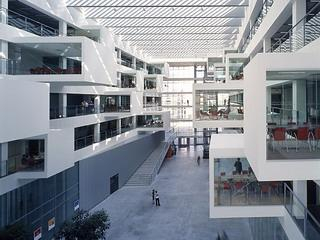
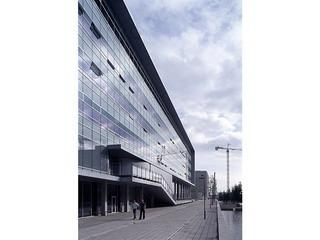
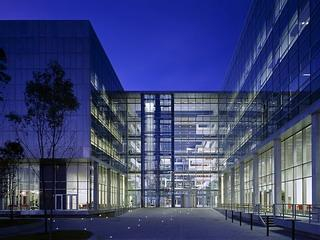
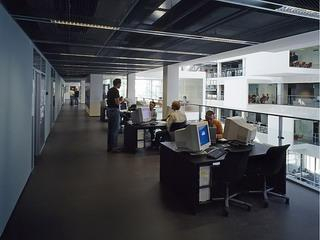
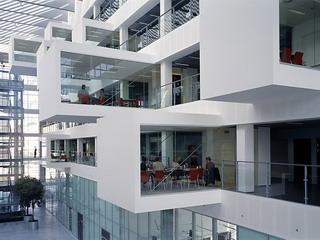
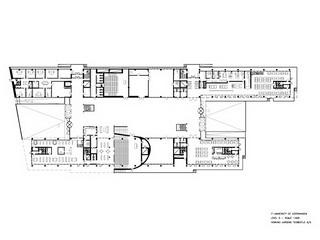
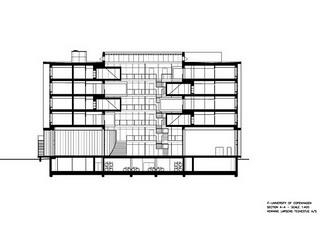
 copy.jpg)