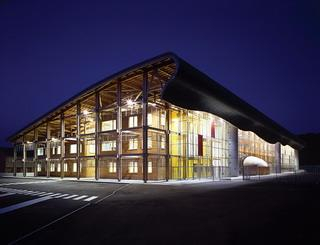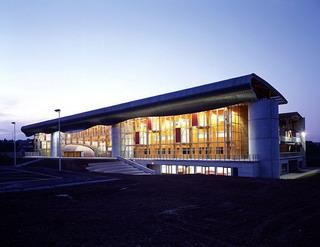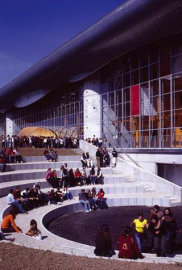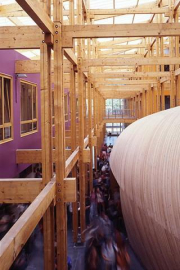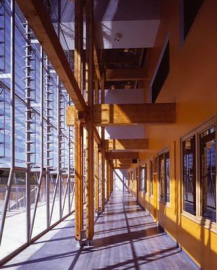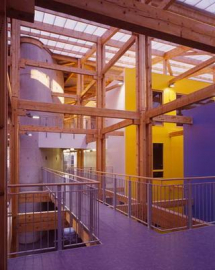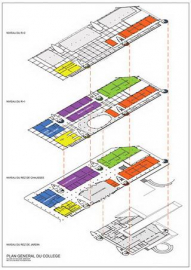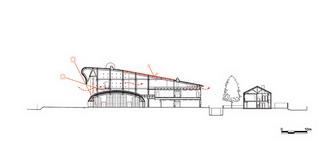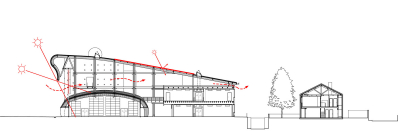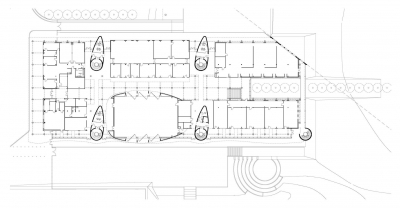Guy Dolmaire Secondary School
The Guy Dolmaire Secondary School in Mirecourt: wooden structure secondary school for 800 pupils including teaching premises, a documentation and information centre, an athletic field, an observatory, five staff accommodation units and a canteen for 300 people.
The Guy Dolmaire Secondary School in Mirecourt fits harmoniously into its natural and urban environment through the soft monumentality of its timber architecture. Characteristic of bioclimatic architecture, covered by the outer glazed skin, the buffer space provides low-cost, passive thermal control of the building.
The Guy Dolmaire Secondary School in Mirecourt is characterized by its environmental design and by the use of the wood for a school architecture. It allies environmental performances and contemporary architecture by its design and the choice of its materials. Open towards nature, the building is welcoming and human by the quality of its spaces and the warmth of wood.
The project deals with the construction of a 10.000 m2 secondary school for 800 students. It includes teaching, administrative and technical premises, a documentation and information centre, sport premises, an astronomical observatory, five housing facilities and a 300 seat restaurant.
Designed by Architecture-Studio s team, the Guy Dolmaire Secondary School has a strong unitary image. It is integrated in its urban and natural environment, throughout its soft monumentality. The design has adopted an environmental approach for the quality of life of the building, the control of the greenhouse effect, the sustainable management of resources, the economy of energy, the diminution of water consumption and the integration of the building in its environment.
The sanitary quality of the spaces and the users comfort were particularly taken into account to create a satisfying interior environment. A system of double enveloppe with a passive solar heating enables a diminution of nearly 50% of the energy heating consumption. The materials and the employed technics, especially the 1.500m3 of wood participates efficiently to the objective of reducing of the emission of carbo in the atmosphere.
Under the wing of this large roof, the project is organised like an educational village; the whole organisation of the secondary school is based on the implantation of the typical activities in different "boxes" (administration, musical room, library, technology rooms, sciences, litterature...) which punctuate the space. The employed colours represent lots of simple landmarks for children. They can instinctively identify the box and its corresponding activity. The boxes become places of conviviality with their own hierarchy and their own atmosphere.
The Guy Dolmaire Secondary School was the biggest wood building site in France to integrate an exemplary ecological approach. The Secondary School has welcomed its first students at the beginning of the 2004 school year and was inaugurated on September 13th, 2004. This building should become a major reference of environmental approach and sustainable contemporary architecture.
Haute Qualité Environnementale certified, the project has received numerous awards for its environmental quality

