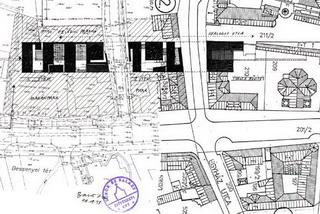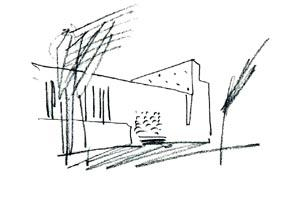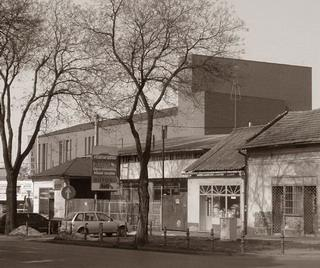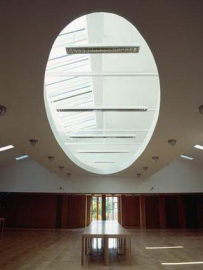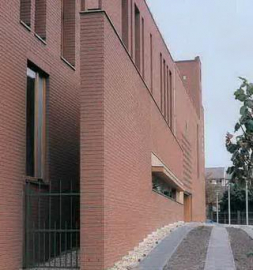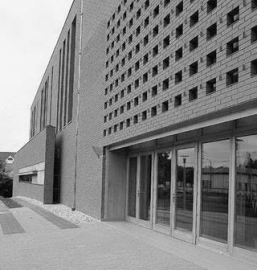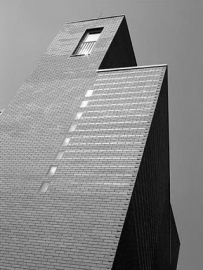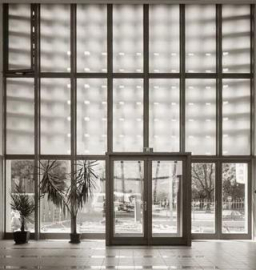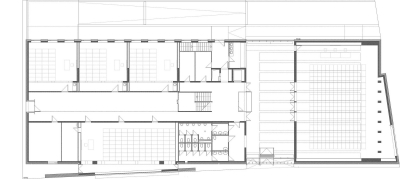Saint Athanasius Theological College
Saint Athanasius Theological College, Nyíregyháza (Hungary), 2003
The Greek Catholic College and the Seminar was founded in 1950, they have been functioning constantly throughout the difficult conditions of the last half century. Currently the accreditation of the university status is in progress. This achievement would be a historic moment; the renewed school could be one of the most influential public establishments of the town, and the region for decades.
On the ground floor the vestibule cuts through the new building, opens up to the ceremonial hall and the lecture halls. The administration and the teachers rooms are on the first floor. The most important part of the house is the library on the top floor, connected to the seminar rooms.
The architectural concept was to reflect the spirit of the establishment through durable materials and a simple, yet precisely sculpted mass. The use of materials is intentionally very moderate and homogenous, mostly brick and terracotta tiles. The brick façade is cut through by glass tiles at the south gable of the library, and decorated with perforated coated ceramic tiles above the main entrance. The mass of the building is firmly closed even throughout its details, turned towards the interior. The only exception to this scheme is the east elevation; the raised hollow gable of the library façade (which includes a several storey bookshelf) comes up to the height of the surrounding buildings. The garden is an integrated part of the architectural concept.
The College building is the first item of a connected Greek Catholic establishment site.
Balázs Mihály, Architect

