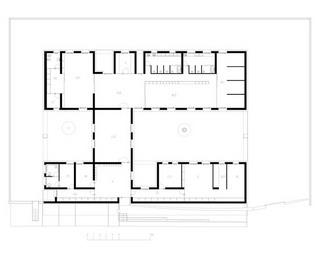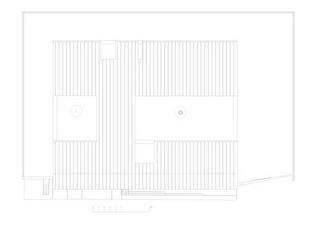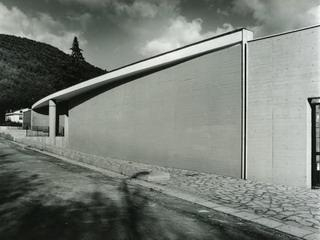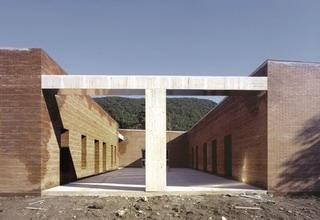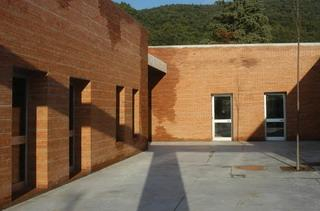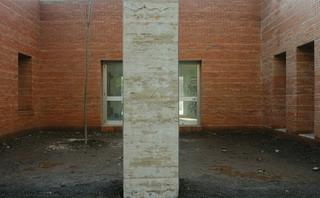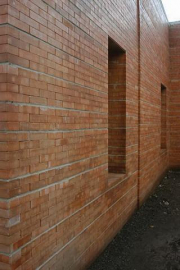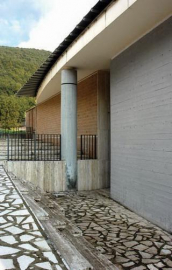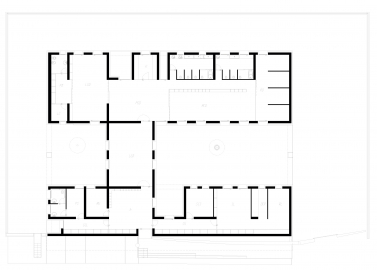Municipal Nursery School
The school was designed in 1990 and financed through a fragmentised series of founds of the Regione Campania. The entire building construction follows a series of chronological steps due to the financial situation so in 1991 the first step was realized: the concrete structure and the series of roofs were built. In 1997 the façade on the main street was defined and in 2004, finally, the design had to verify the whole design process after 13 years had passed considering smooth changes and addictions.
Formicola is a small village in the mountain district of Caserta, 50 kilometres from Naples.
The new building is located within the school compound outside of the historical center.
The nursery school is conceived for 30 children (24 between 3 and 5 years old and 6 children breast feed) and it is organized on a round floor.
The school is organized around two different courtyard and the one on SW, paved in concrete, is designed for open air activities.
Both the courtyards are designed to relate the inner space visually with the outside facing NE the mountains and SW the historical centre of Formicola; both the courtyards are defined by T pillars in aluminium and travertine marble.
The façade on the main street, 50 meters long and 5 meters high, is completely closed apart from the entrance, and it is built with concrete and brick; two different materials which organize and define the front which is ended on the top by an aluminium roof which links, smoothly curving, the different parts of the façade.
All the other parts of the building are defined in brick with simple, aluminium frames.

