Art School for Children
"A house like childrensŽ building blocks"
The whole project was initiated by an American sponsor of Slovak origin who decided to give this school as a gift for young people in his native region. As donated money could hardly cover all costs, it was necessary to achieve maximum with minimal expense.
The Art School is situated in the centre of the villlage Smiany, in the place where the former teachers house stood. The building completely occupies the whole ground, it copies its shape and contours. The building is accessible both from the main square and a street by the river. The composition reflects the village measure scale, historical backround and function. The intention is to capture childrens feelings and childrensŽworld ( presented in size, colour, freedom of the object) and to create their own school. The task was also to express a certain autonomy of the building with regard to time and cultural connections.
At the beginning of the design project our team faced a dilemma of how to enter the existing urban structure - should we preserve, stabilize, stimulate or provoke it? We found help in a rich cultural and historic tradition of the Spi region and its ability to accept and absorb various architectural styles since before the Middle Ages. And it was just this principle of liberaration that appeared as the most appropriate method in our work. The Art School is designed as a kit for developing childrenŽs talents. It is a set of big blocks or containers assembled like childrens toy. The largest white container is situated in the main square and it houses a multipurpose hall. In the side street there are smaller blocks housing particular branches of study: the orange box dancing, the blue multimedia and the green painting.
Classrooms for music lessons are situated along adjoining land. The whole complex is connectet by a corridor or passage from which all school activities can be seen. The fascade fulfills the same function from the outside. A slightly declining terrain is levelled with ramps in the corridor. The technical construction of the building demonstrates generally presented idea of simplicity - brick walls and wooden roof joists at a minimal - 6% slope for a trapezoidal roofing. The dynamics of the composition is reached by the convergence, divergence and mutual overlaping and is tuned by oblique gable walls and the volume of the building. The basic colour scheme is cold - white, blue, green. The main entrance is accented in orange, but colour can vary. The front fascade is decorated with pupilsŽ paintings.

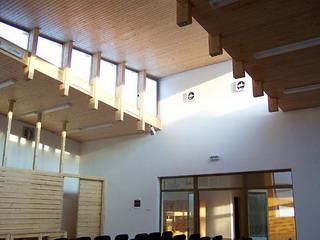
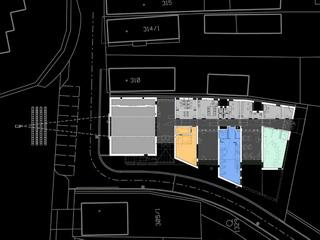
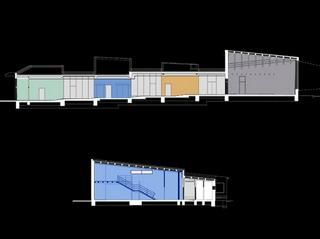
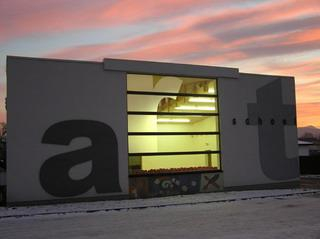
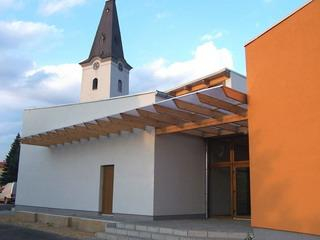
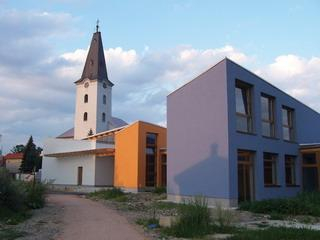
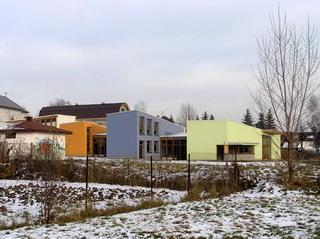
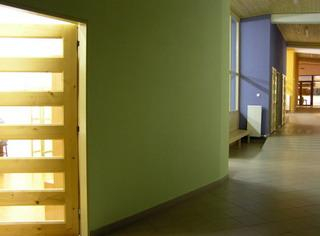
 copy.jpg)
 copy.jpg)