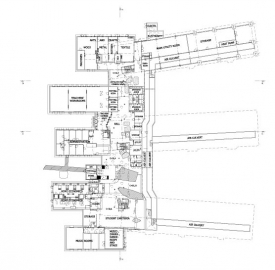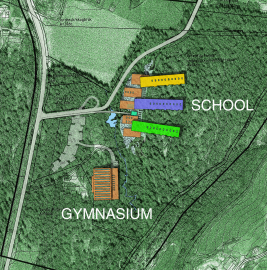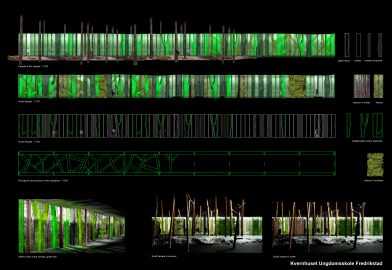Kvernhuset secondary School
An unique, sustainable school in the forest.
THE CLIENTS PROGRAM
The client - the city of Fredrikstad on the south-east coast of Norway ordered a unique school based among other issues on principles of sustainability, natural ventilation and maximum flexibility. In addition to this we were asked not only to create a school building, but a building tool for education, according to the revised national plan for education of 1997, which has quite some radical changes compared to earlier.
We wanted to give the client this and more. We wanted to give the students a place full of unexpected experiences, possibilities for both privacy and informal meeting places, a place where all sorts of information is readily accessible, a place in close contact with nature, in short a school which isnt boring. However, of course a building which is area- and cost efficient, with a high level of multi-use areas.
Our intention was to use as much as possible of the natural resources present on the site itself, the bedrock (granite), the forest, the sun-light etc. within the meaning of the word sustainable.
THE SITE
The school is located in a forest area just north of the city of Fredrikstad.
The site is very beautiful, and varies between open pine forest on rocky ground to dense spruce forest amidst which runs a little stream.
The forest is a protective screen against wind, dust and noise, and it also filters the direct sunlight.
This situation raises questions such as:
? How to build in close relation to nature ?
? How does the site shape the building and how does the building influence the site ?
? What sort of architectural means are used in the projects interpretation of the surrounding nature ?
? Which of the natural materials present on the site is reasonable to use in the building ?
? To which extent can a building remodel the site ?
We will try to preserve as much as possible of the existing site . The buildings are either carved into / becoming one with the landscape, or placed gently on top if it.
The project aims at showing the site and the building in a sort of symbiosis or architectural unity. The relation between outside and inside is very important. Nature embraces the buildings and even comes into or penetrates it.
The impression of a travel from inside the hall of the mountain king and up to the sunlit treetops.
SITUATION AND MATERIALS
The two main buildings are situated along the sides of two hills, facing each other, and leaving as much as possible of the site free of impact.
The whole project is put together of simple rectangular volumes. This means a great extent of element-production which saves costs and time.
The ground floors are cut or carved into the rock, using the cut as an interior wall in the hall, giving a cave like feeling. The hills reoccurs as buildings clad with granite rubble and timber from the site (mass-balance).
The upper floor of the school are shaped as 3 light bars, placed gently on top of the hill, in between the existing trees.
Exterior walls are a combination between isolated panelled walls (wood from the site) translucent isoflex and glass panels. 52 of the isoflex and glass-panels have a moulded transparent coloured polycarbonate tree growing through the wall.
THE SCHOOL
The main entrance is like a fluorescent box, clearly standing out from the other volumes. Like an iceberg coming out of the snow on a winter day or a Chinese lantern at night. The entrance hall doubles as the main air-intake for the natural ventilation system.
The hall, which is the main artery of the school, runs along the rockface all the way from the arts & crafts department and exhibition area in the north end trough the cafeteria and ends in the drama-stage (a flexible, multi-use black box) and outdoor café area in the south end. The roof above it is built of in situ concrete, folded and penetrated by small skylight domes, and carried by timber posts from the site (the forest is rebuilt inside the building).
The upper floor contains the home bases for the classes. Theyre located in three wings (the bars). Each one will have its own theme. Yellow energy, blue- water, green life cycles / ecology. This is apparent in the design of both interior and exterior of the wings.
The home bases are flexible areas wherein the spaces can change from year to year. In addition to these, there is a common multi purpose area for noisier & dirtier research-like activities along the south facades containing sinks, small green houses etc. Decentralised student entrances with lockers are also located in these areas. Between these two spaces is a low and heavy spine containing WCs, storage, ventilation shafts and utilities. Above the spine runs a translucent air culvert, feeding the wings with fresh air from the culvert system below.
The library on the 1. floor is an information string running parallel to the ground floor hall. In addition to its books etc. it also offers private study boxes, informal meeting places and a short cut between the wings. This makes the information easily accessible.
In the west end of the 3 wings, we find (from yellow to green, or north to south) a drawing studio, the staffs canteen, and the nature & science department (biology), with a greenhouse attached to it.
The other building on the facing hill is a very simple 1900 m2 gymnasium built basically after the same principles as the school building. In the valley between them are the underground sewage cleaning filters with play areas and gardens on their surfaces.
LANDSCAPE
The main issue is to do as little as possible with the existing landscape.
? Preserve the nature through the construction process.
? Use materials from the site.
? Treat only the surfaces close to the entrances.
? Let nature give shape to the artificial landscape (play areas, parking area, walkways etc.) instead of the opposite.
? Let nature reclaim the site through time (vegetation will grow on ground floor roofs, rubble heaps and granite rubble walls).
SPECIAL TECHNICAL SOLUTIONS
Technical solutions integrated in the design contributes to energy saving and a better indoor climate.
The most important renewable resources present on the site are daylight, fresh air, and a heat and cooling source from the ground.
The school has a thermal natural ventilation system based on an underground culvert-system which minimises the need of air filters, heating and cooling.
As much as possible of the energy for heating and cooling, will be delivered by a heat pump (holes drilled vertically into the rock).
Daylight is let into the building through skylights and translucent facades to increase energy efficiency and give better working conditions.
A waste water cleaning facility in the lower end of the site is taking care of all the sewage, and letting it out into the river near by.

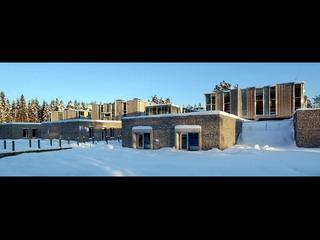
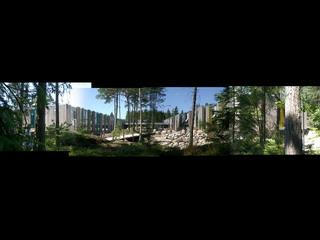
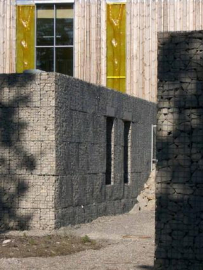
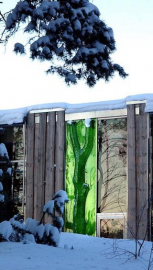
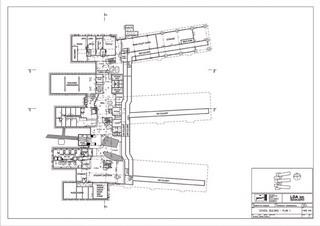
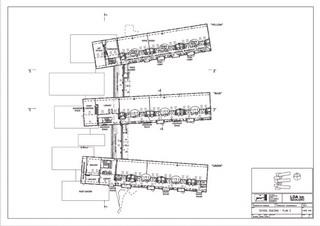
 copy.jpg)
