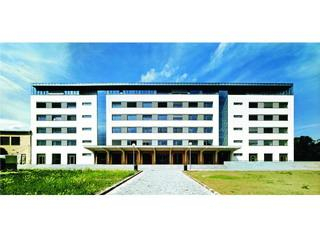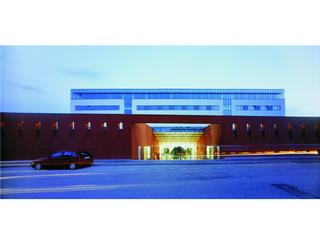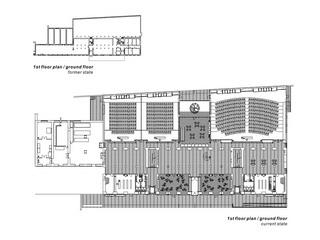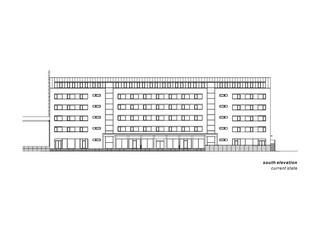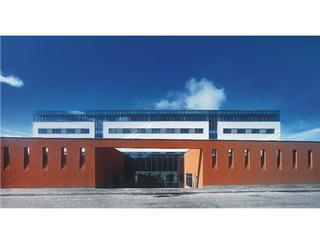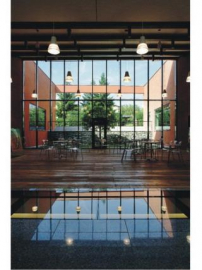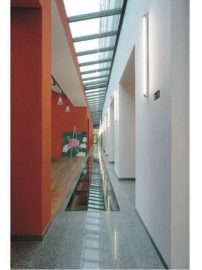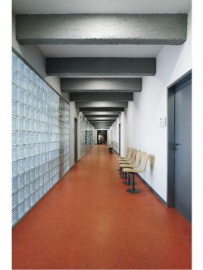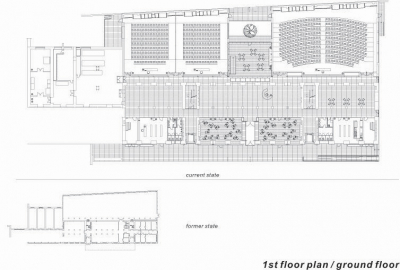Faculty of Education - Constantine the Philosopher University Building
The area of the former tobacco factory with building in ruins has been bought by UKF in 1999. It is located next to studentŽs hostel and canteen of UKF. ThatŽs why it seemed advantageous for the next enlargement of UKF premises following from the rapid increase of students number during last years.
Besides the reconstructed building of Faculty of Pedagogy there are ten buildings in this area used as the workshops and theoretical workplaces. At present the continuing revitalization of the area includes the building up of modern reading room and library connected with the building of Faculty of Pedagogy. The original five-storey tobacco store building was built in 1936, in 1968 it was reconstructed and enlarged by sorting hall covered with steel joining beams having the span approximately 18 metres. The individual parts of the former store such as the cover of supplying ramp, the joining beams of the sorting hall and the beam ceilings of individual store floors was cleaned off. This adjustment emphasized their beauty and suitability. After the technical expertise in statics has been done the investor at first considered the possibility to demolish all the interior of building and to make totally new one.
Finally the investor approved the conception to keep the ceiling ferroconcrete beam constructions damaged with concrete carbonisation. After the special concrete treatment and static securing of ceiling construction the beams remain visible and represent the interesting element of rhytm. The details such as the boat design of staircase banister is contemporary and engaged the attention due its subtle gripping of the individual banister elements. The conversion of store building into the building of university brings also the fundamental changes of dispositional solution. The former store supplying ramp with almost four metres high cover with console has been transformed into the platform with the staircase located along the whole building facade. This solution offers enough space not only for all the people entering and leaving the building but also for people preferring the sitting or standing on the staircase in front of the building. At the same time they would be protected from the bad weather. The ramp decently inserted in staircase (they create one unit) enables the barrier-free access to the building.
First floor is as open as possible, the lecture halls located in the former sorting hall are connected with the dispersion space (located on the ground floor of the former store) created with extension of openings and breaking of walls. The connection and at the same time difference between these units is pointed up with the passageway on the ground floor which is covered with glass and brings the light to the centre of this premises.
The light passes through the glassed-in ceiling up to the basement. The building which has been earlier hidden behind the unattractive facade is now uncovered and opens up to the glassed-in atrium among the lecture halls which creates the space for rest connected with exterior.The entry floor has all the attributes of the modern university space the internet rooms visible from all sides located near the main entrance and the spaces for rest in front of lecture halls evoke the pleasant and originative atmosphere.
The communication spaces often serve for psychic preparation of students before their enter the education spaces.
At the same time they show the beautiful sights of Nitra through the glassed-in wall of panoramic lifts and through the glassed-in staircase facade. The individual corridors in front of classrooms on the floors seem friendly due to possibility to sit and due the fact that instead of long dark tunnels the corridors are illuminated also indirectly through the glass concrete classroom walls.The studentŽs life is also in the basement of the building in the basement there is the pace for expositions and semester papers survey, alternatively for commercial activities.
The claims of university for space called for superstructure located on original five-storey building. Finally the one-storey superstructure has been built created with the light steel construction.The superstructure is used by the ateliers of the Department of graphic arts and education of the Faculty of Pedagogy of UKF.The ateliers are connected (not only visually) with the exterior, with the splendid view and at the same time they can be connected with other ateliers by the means of sliding partitions enabling their mutual connection.
The tobacco store building got the new life and suitability due to consistent architectural effort which managed to unite the technical solution of original building with the surrounding inspiring environment.

