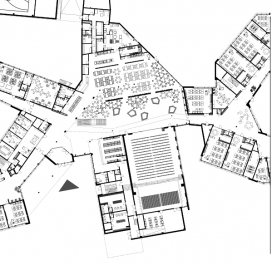Viimsi School
The background for the school is a sandstone outcrop, accentuated by high trees. Every season the outcrop gives the building a different framing, helping the concrete treated with ferric oxide melt into the background or be enhanced by its colours.
The diversity and rhythms of nature make the building seem to be of irregular room division and location at least at first sight although in reality this has been well-considered and subject to strict rules.
The basic structure of the building is reminiscent of four independent continents scattered in a large ocean, connected by a light space: an indoor atrium. The movement of the sun has been observed in the location of the continents. The whole building gives the impression of rotating clockwise, attempting to catch the sun where the activities taking place in the buildings most require it.
The courtyards created between the buildings merge well with the indoor areas and a green park with a circular shape surrounds the building, thus forming an integrated environment. Flirting with the landscape contributes to the creation of a respectable environment while providing for emotional bonding with nature.

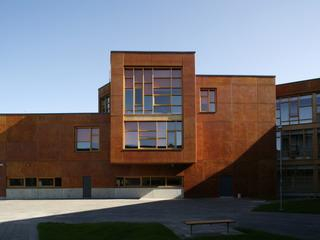
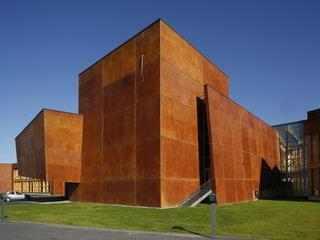
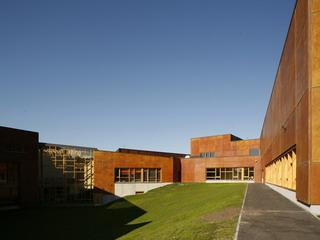
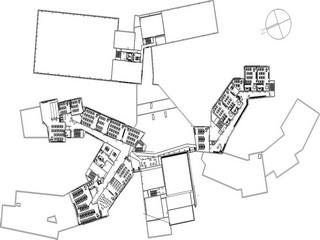
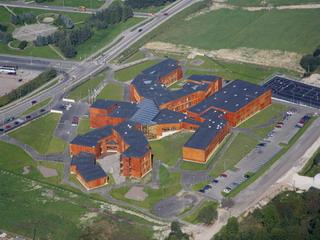
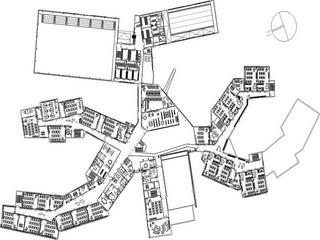
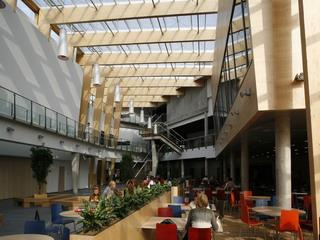
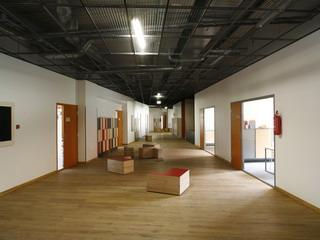
.jpg)
