Minerva University Faculty Building
New facility of the Faculty of Behavioural Science: The University of Helsinki has for some time had plans for relocating the facilities of the Faculty of Behavioural Science to Siltavuorenpenger terrace and to establish there a sub-campus of the universitys City Centre Campus. A decision was made to house the facultys common services under one roof, and our office won the invited architectural competition held in 2001.
Siltavuorenpenger is an exceptional entity in the urban fabric of on Helsinki. It is a high-density, varied yet unified city block, terraced along the slope of a tall rock by the sea. We wanted to strengthen the sites characteristics and divided the new building into two sections: the larger two-storey part excavated into the bedrock forms a part of the terrace while the smaller four-storey section connects with the old university buildings.
The scheme for a new entrance building and gateway for the campus devised by Arkkitehdit FLN Oy was given as a point of departure for the project already in the competition phase. In locating the new building within the block we wanted to open out views already from this entrance point onto the new campus courtyard, the northern face of the terrace, and the city areas of Hakaniemi and Kallio beyond. The interior spaces of the building have been organised around the entrance hall that looks onto this view. The library and teaching facilities link to the entrance hall below the yard level, and above are situated the student canteen and administrative facilities of the faculty.

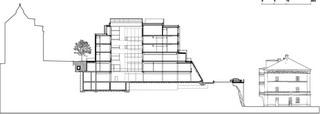
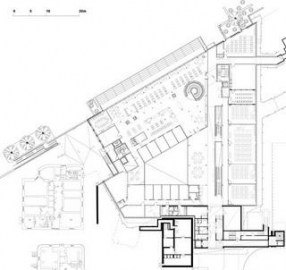
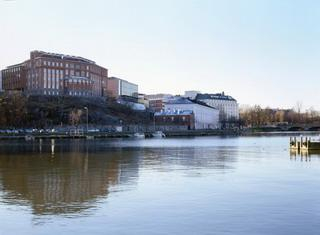
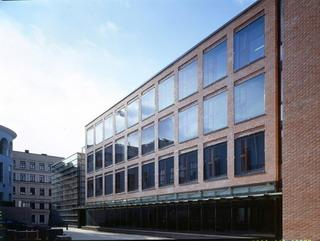
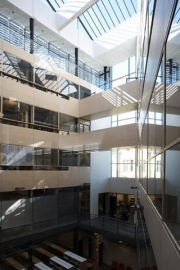
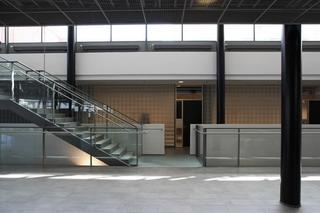
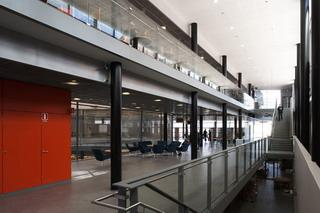
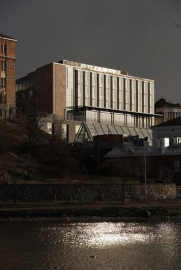
.jpg)
.jpg)