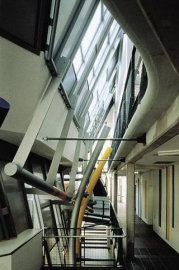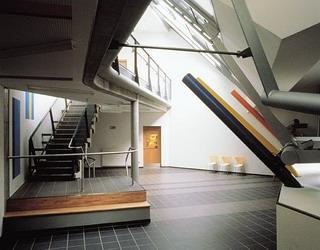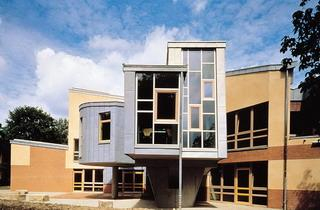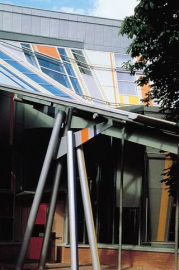Music School
The existing trees on the site define the framework of the project.
The building is situated between these trees and their volumetric quality mixes with the transparent façade of the new school.
The new complex gets its character by intertwining with the existing trees and continuing this landscape within the building itself.
The school is divided into two main parts: the public area (cafe, lecture rooms and so on) and the private area (classroom, administration area) which are connected by a common entrance which can also be used separately.
The cafe, to which the teachers rooms can be connected, opens to the yard and a park . For functional and acoustical reasons, the classrooms are separated from the administration area on different floors.
The administrative area is situated on the ground floor, with areas for information and public relations found close to the main entrance.
The classrooms are on the first and second floor, in front of them there is a waiting zone between the trees.
A construction of a series of ramps and different staircases leads from the entrance hall to the auditorium on the first floor. This link from the entrance to the second floor allows for a cerimonious procession for guests and serves as the backdrop for public events.
The façade material is yellow and red brick, although on the street side it is a steel and glass construction with coloured metal panels. The structure which supports the street façade is made of round pillars and beams shaped like fragments of trees, a metaphor for the trees outside of this building.
Another important element is the inner concrete wall which, for acoustical reasons, is clad with different coloured panels arranged in stripes like on the outside façade. Introducing colour to the façades could bring joy to the school.
The combination of the elements of colour and light and the connection of the landscape to the structure expresses within this building the energy and joy of children and music.

 © Duccio Malagamba
© Duccio Malagamba

 © Duccio Malagamba
© Duccio Malagamba
 © Duccio Malagamba
© Duccio Malagamba
.jpg)
.jpg)