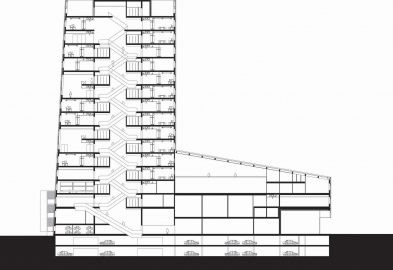Shipping and Transport College
The site for the new college is a magnificent corner on the tip of the Lloydpier, a former harbour area that overlooks the Maas River. The idea behind the building was to make a robust volume: an emblematic icon that would refer to the sculptural harbour architecture of silos, cranes and ships. Therefore the complex has a strong sculptural zigzag shape, a kinked volume with a broad foot planted firmly on the quayside and a 70-metre-tall backward-leaning tower tapering upwards.
Organised vertically, the standard school plan was set on its end and turned into a section. Instead of classrooms to either side of a broad corridor, here they sit one above the other, linked by a route of escalators that allow the flow of pupils to move rapidly through the building. Open areas and loggias crop up at regular heights throughout the building, as schoolyards where the pupils can meet.
The head of the tower is a 20-m cantilevered volume that contains a congress hall with a capacity for 300 persons and which offers a dizzying view of the Rotterdam port in the direction of the North Sea. Special collective and educational functions such as two large restaurants; central hall and lounge; a sports and a documentation centre; virtual simulation rooms and workshops are located on the lower floors while the side of the square houses a bookshop and grand-café to enhance public life in this area of the city.
The elevation of the building is devised as an industrial-looking port installation on the Maas River. Not only the potent basic form, but also the scale-less composition of the facade contributes to this image. To achieve this, the windows and storey heights function as compositional elements in favour of a facade pattern at a higher scale level.

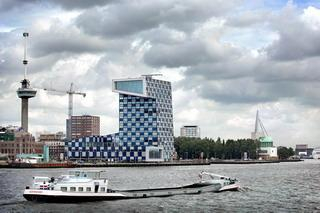
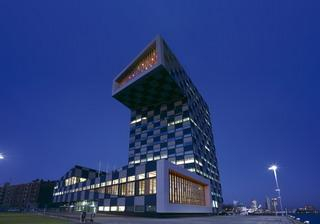
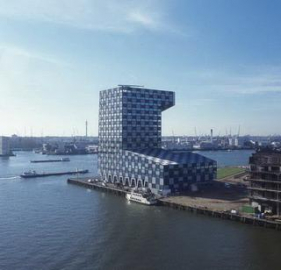
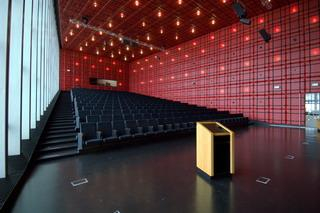
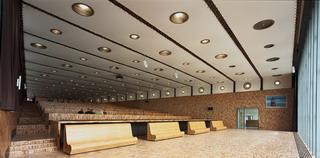
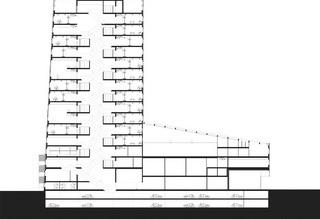
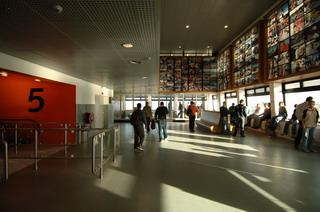
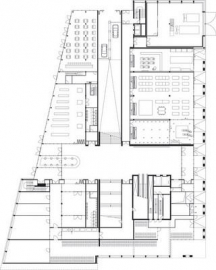
 copy.jpg)
 copy.jpg)
